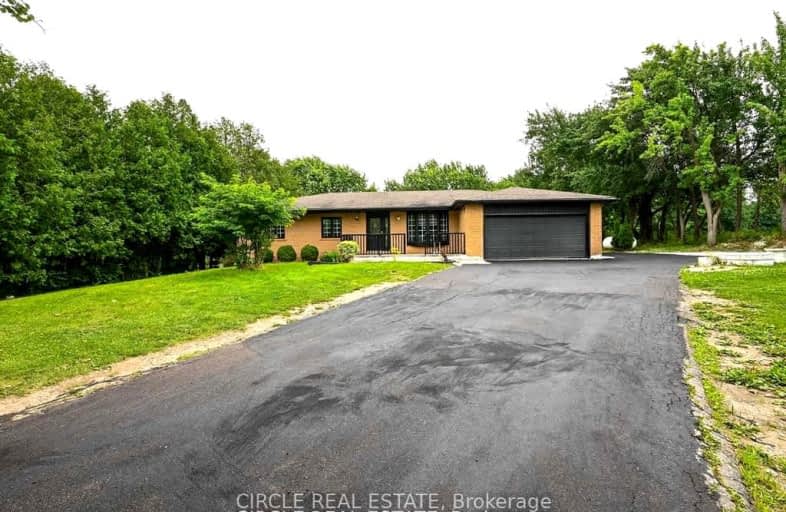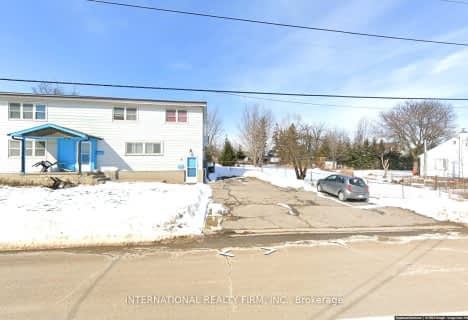Car-Dependent
- Almost all errands require a car.
1
/100
No Nearby Transit
- Almost all errands require a car.
0
/100
Somewhat Bikeable
- Almost all errands require a car.
24
/100

Martin Street Public School
Elementary: Public
4.47 km
Holy Rosary Separate School
Elementary: Catholic
4.68 km
W I Dick Middle School
Elementary: Public
4.51 km
Robert Baldwin Public School
Elementary: Public
5.31 km
Queen of Heaven Elementary Catholic School
Elementary: Catholic
5.27 km
Escarpment View Public School
Elementary: Public
5.62 km
E C Drury/Trillium Demonstration School
Secondary: Provincial
6.07 km
Ernest C Drury School for the Deaf
Secondary: Provincial
6.15 km
Gary Allan High School - Milton
Secondary: Public
5.89 km
Milton District High School
Secondary: Public
6.07 km
Jean Vanier Catholic Secondary School
Secondary: Catholic
7.80 km
Bishop Paul Francis Reding Secondary School
Secondary: Catholic
6.63 km
-
Scott Neighbourhood Park West
351 Savoline Blvd, Milton ON 5.4km -
Rattlesnake Point
7200 Appleby Line, Milton ON L9E 0M9 5.97km -
Optimist Park
6.98km
-
TD Canada Trust Branch and ATM
6501 Derry Rd, Milton ON L9T 7W1 6.15km -
Scotiabank
620 Scott Blvd, Milton ON L9T 7Z3 6.3km -
Hsbc Bank Canada
91 James Snow Pky N (401), Hornby ON L9E 0H3 7.22km



