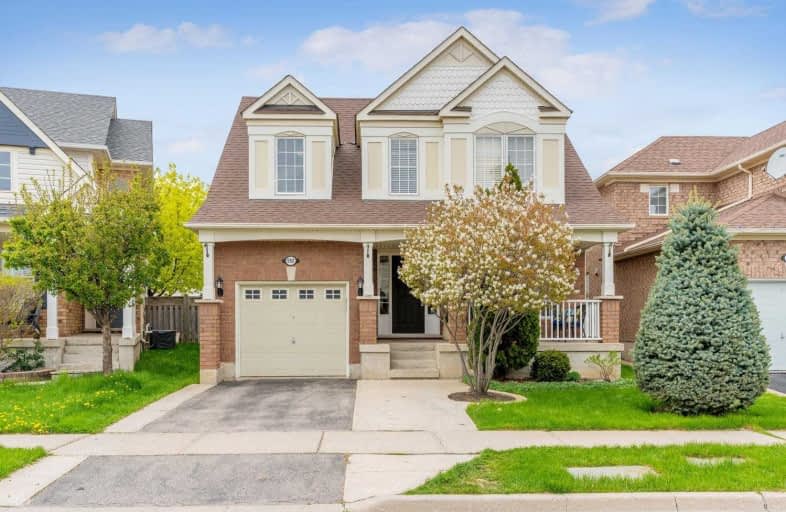
E W Foster School
Elementary: Public
1.82 km
Guardian Angels Catholic Elementary School
Elementary: Catholic
1.19 km
St. Anthony of Padua Catholic Elementary School
Elementary: Catholic
1.05 km
Irma Coulson Elementary Public School
Elementary: Public
0.70 km
Bruce Trail Public School
Elementary: Public
0.84 km
Hawthorne Village Public School
Elementary: Public
1.71 km
E C Drury/Trillium Demonstration School
Secondary: Provincial
2.82 km
Ernest C Drury School for the Deaf
Secondary: Provincial
2.58 km
Gary Allan High School - Milton
Secondary: Public
2.78 km
Milton District High School
Secondary: Public
3.43 km
Bishop Paul Francis Reding Secondary School
Secondary: Catholic
1.59 km
Craig Kielburger Secondary School
Secondary: Public
2.08 km




