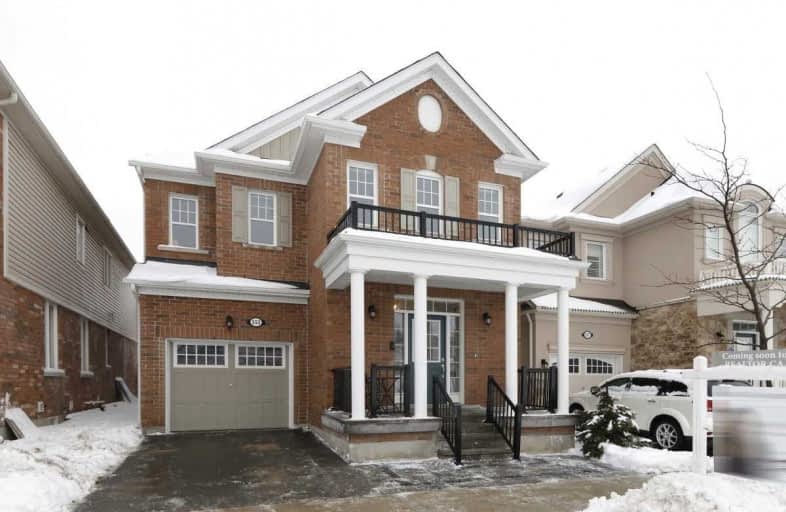
Boyne Public School
Elementary: Public
1.27 km
St. Benedict Elementary Catholic School
Elementary: Catholic
1.29 km
Sam Sherratt Public School
Elementary: Public
1.46 km
Our Lady of Fatima Catholic Elementary School
Elementary: Catholic
0.40 km
Anne J. MacArthur Public School
Elementary: Public
1.01 km
Tiger Jeet Singh Public School
Elementary: Public
0.71 km
E C Drury/Trillium Demonstration School
Secondary: Provincial
1.79 km
Ernest C Drury School for the Deaf
Secondary: Provincial
1.86 km
Gary Allan High School - Milton
Secondary: Public
2.06 km
Milton District High School
Secondary: Public
1.60 km
Jean Vanier Catholic Secondary School
Secondary: Catholic
1.69 km
Craig Kielburger Secondary School
Secondary: Public
2.44 km









