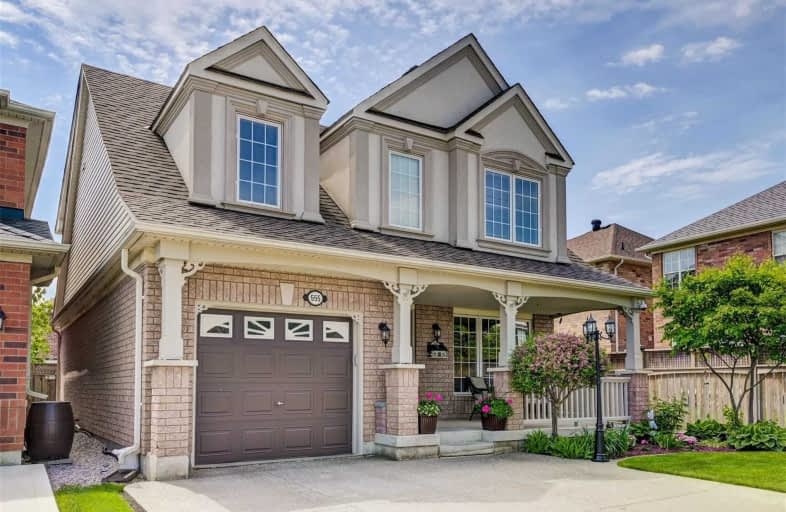
E W Foster School
Elementary: Public
1.84 km
Guardian Angels Catholic Elementary School
Elementary: Catholic
1.17 km
St. Anthony of Padua Catholic Elementary School
Elementary: Catholic
1.08 km
Irma Coulson Elementary Public School
Elementary: Public
0.68 km
Bruce Trail Public School
Elementary: Public
0.85 km
Hawthorne Village Public School
Elementary: Public
1.69 km
E C Drury/Trillium Demonstration School
Secondary: Provincial
2.84 km
Ernest C Drury School for the Deaf
Secondary: Provincial
2.60 km
Gary Allan High School - Milton
Secondary: Public
2.81 km
Milton District High School
Secondary: Public
3.44 km
Bishop Paul Francis Reding Secondary School
Secondary: Catholic
1.63 km
Craig Kielburger Secondary School
Secondary: Public
2.04 km




