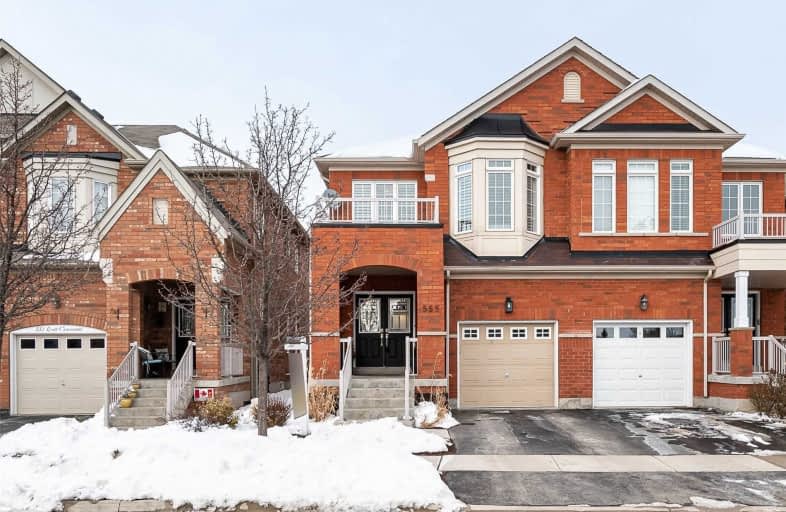
Our Lady of Victory School
Elementary: CatholicSt. Benedict Elementary Catholic School
Elementary: CatholicSam Sherratt Public School
Elementary: PublicOur Lady of Fatima Catholic Elementary School
Elementary: CatholicAnne J. MacArthur Public School
Elementary: PublicTiger Jeet Singh Public School
Elementary: PublicE C Drury/Trillium Demonstration School
Secondary: ProvincialErnest C Drury School for the Deaf
Secondary: ProvincialGary Allan High School - Milton
Secondary: PublicMilton District High School
Secondary: PublicJean Vanier Catholic Secondary School
Secondary: CatholicBishop Paul Francis Reding Secondary School
Secondary: Catholic- 3 bath
- 4 bed
- 2000 sqft
1081 Holdsworth Crescent, Milton, Ontario • L9T 0C1 • 1028 - CO Coates
- 4 bath
- 3 bed
- 1500 sqft
1565 Evans Terrace, Milton, Ontario • L9T 5J4 • 1027 - CL Clarke
- 4 bath
- 3 bed
- 2000 sqft
339 Giddings Crescent, Milton, Ontario • L9T 7A4 • 1036 - SC Scott














