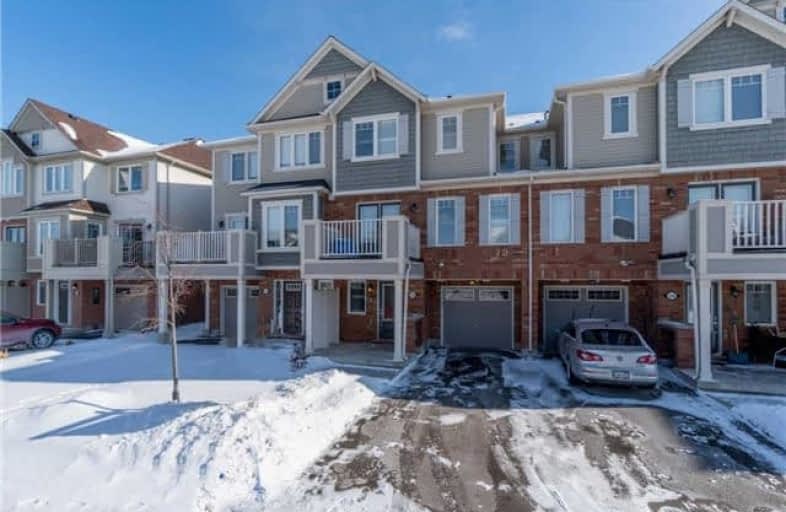Sold on Feb 12, 2018
Note: Property is not currently for sale or for rent.

-
Type: Att/Row/Twnhouse
-
Style: 3-Storey
-
Size: 1100 sqft
-
Lot Size: 21 x 44.29 Feet
-
Age: 0-5 years
-
Taxes: $2,543 per year
-
Days on Site: 7 Days
-
Added: Sep 07, 2019 (1 week on market)
-
Updated:
-
Last Checked: 2 months ago
-
MLS®#: W4036542
-
Listed By: Re/max real estate centre inc., brokerage
Stunning 2 Br Freehold Townhome With 3 Bathrooms! Hardwood Floors & California Shutters Thru-Out! Parking For 3 Cars! Upgraded Kitchen W/Quartz Counter, Ss Appl. (Incl. Gas Stove), Dining Room & Great Room W/Gleaming Hardwood Floors And W/Out To Balcony. Spacious Master Br W/3 Piece Ens. W/Frameless Glass Shower. Superb Location In A Great School District, Close To Parks & Shopping. Natural Gas H/Up On Balcony.
Extras
*Legal Cont'd: Tog. W/Easement Over Pt 19, 20R19282 As In Hr1055055 Sub. To An Ease. For Entry As In Hr1081672 Milton. Incl: Fridge, Gas Stove, Dw, Micro/Hood, Washer, Dryer, All Elf's, W/Cov, Gdo & Remote. *Security System Under Contract.
Property Details
Facts for 556 Attenborough Terrace, Milton
Status
Days on Market: 7
Last Status: Sold
Sold Date: Feb 12, 2018
Closed Date: Apr 24, 2018
Expiry Date: Apr 30, 2018
Sold Price: $556,500
Unavailable Date: Feb 12, 2018
Input Date: Feb 05, 2018
Property
Status: Sale
Property Type: Att/Row/Twnhouse
Style: 3-Storey
Size (sq ft): 1100
Age: 0-5
Area: Milton
Community: Willmont
Availability Date: Apr. 24
Inside
Bedrooms: 2
Bathrooms: 3
Kitchens: 1
Rooms: 5
Den/Family Room: No
Air Conditioning: Central Air
Fireplace: No
Laundry Level: Upper
Central Vacuum: N
Washrooms: 3
Building
Basement: None
Heat Type: Forced Air
Heat Source: Gas
Exterior: Brick
Exterior: Vinyl Siding
Water Supply: Municipal
Special Designation: Unknown
Parking
Driveway: Mutual
Garage Spaces: 1
Garage Type: Attached
Covered Parking Spaces: 2
Total Parking Spaces: 3
Fees
Tax Year: 2017
Tax Legal Description: Pt Blk 159, Pl 20M1108, Pt 18, 20R19282*
Taxes: $2,543
Highlights
Feature: Hospital
Feature: Park
Feature: Place Of Worship
Feature: Public Transit
Feature: Rec Centre
Feature: School
Land
Cross Street: Louis St. Laurent/Di
Municipality District: Milton
Fronting On: South
Parcel Number: 250812070
Pool: None
Sewer: Sewers
Lot Depth: 44.29 Feet
Lot Frontage: 21 Feet
Zoning: Res.
Additional Media
- Virtual Tour: https://tours.virtualgta.com/public/vtour/display/947669?idx=1#!/
Rooms
Room details for 556 Attenborough Terrace, Milton
| Type | Dimensions | Description |
|---|---|---|
| Kitchen 2nd | 3.30 x 3.81 | Quartz Counter, Breakfast Bar, Stainless Steel Appl |
| Great Rm 2nd | 5.08 x 3.86 | Hardwood Floor, W/O To Balcony |
| Dining 2nd | 2.74 x 3.25 | Hardwood Floor, California Shutters |
| Master 3rd | 3.30 x 4.09 | Hardwood Floor, 3 Pc Ensuite, W/I Closet |
| 2nd Br 3rd | 2.74 x 3.05 | Hardwood Floor, California Shutters, Large Closet |
| Laundry 2nd | - |
| XXXXXXXX | XXX XX, XXXX |
XXXX XXX XXXX |
$XXX,XXX |
| XXX XX, XXXX |
XXXXXX XXX XXXX |
$XXX,XXX |
| XXXXXXXX XXXX | XXX XX, XXXX | $556,500 XXX XXXX |
| XXXXXXXX XXXXXX | XXX XX, XXXX | $539,900 XXX XXXX |

Our Lady of Victory School
Elementary: CatholicBoyne Public School
Elementary: PublicSt. Benedict Elementary Catholic School
Elementary: CatholicOur Lady of Fatima Catholic Elementary School
Elementary: CatholicAnne J. MacArthur Public School
Elementary: PublicTiger Jeet Singh Public School
Elementary: PublicE C Drury/Trillium Demonstration School
Secondary: ProvincialErnest C Drury School for the Deaf
Secondary: ProvincialGary Allan High School - Milton
Secondary: PublicMilton District High School
Secondary: PublicJean Vanier Catholic Secondary School
Secondary: CatholicCraig Kielburger Secondary School
Secondary: Public

