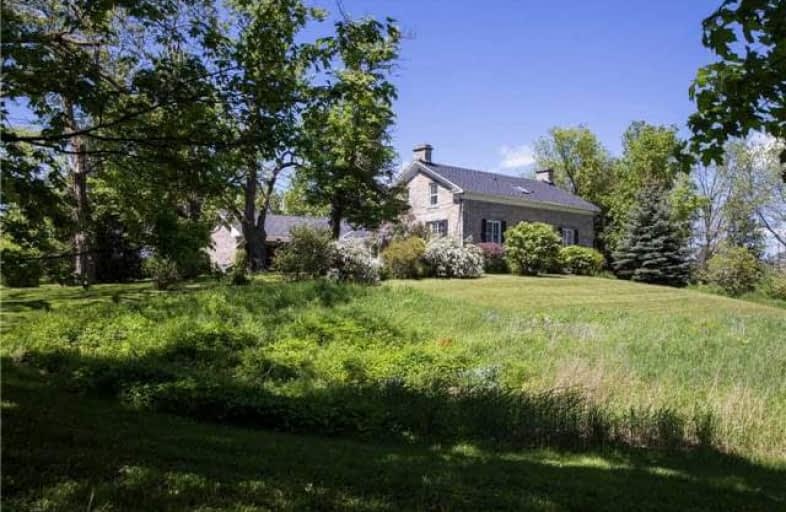
Video Tour

Limehouse Public School
Elementary: Public
6.40 km
Ecole Harris Mill Public School
Elementary: Public
7.42 km
Robert Little Public School
Elementary: Public
3.12 km
Brookville Public School
Elementary: Public
7.97 km
St Joseph's School
Elementary: Catholic
2.14 km
McKenzie-Smith Bennett
Elementary: Public
3.86 km
Day School -Wellington Centre For ContEd
Secondary: Public
16.07 km
Gary Allan High School - Halton Hills
Secondary: Public
11.39 km
Acton District High School
Secondary: Public
4.32 km
Erin District High School
Secondary: Public
19.40 km
Christ the King Catholic Secondary School
Secondary: Catholic
12.01 km
Georgetown District High School
Secondary: Public
11.15 km


