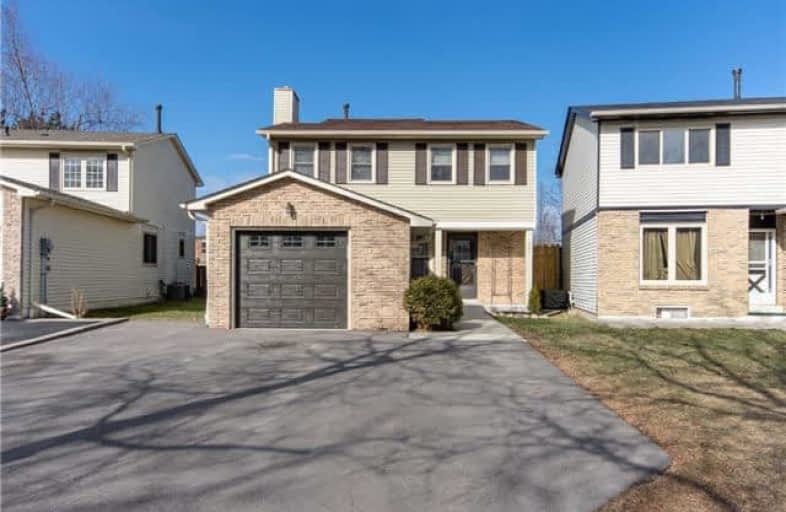Sold on Mar 09, 2018
Note: Property is not currently for sale or for rent.

-
Type: Detached
-
Style: Sidesplit 5
-
Size: 1500 sqft
-
Lot Size: 31.92 x 115.19 Feet
-
Age: 31-50 years
-
Taxes: $2,800 per year
-
Days on Site: 9 Days
-
Added: Sep 07, 2019 (1 week on market)
-
Updated:
-
Last Checked: 2 months ago
-
MLS®#: W4053697
-
Listed By: Royal lepage meadowtowne realty, brokerage
This Beautiful 1732 Sq Ft, Multi Level Home Backing Onto Green Space Is Located In Sought After Timberlea. The Main Floor Levels Have An Eat In Kitchen And Dining Room, Hardwood Flooring, 2Pc Powder Room, Vaulted Ceiling In Living Room Along With Generous Windows To Enjoy The Open Unobstructed View Behind. Upper Level Offers Hardwood Flooring, 3 Spacious Bedrooms And A 4Pc Bathroom. A Lrg Family Room, Laundry Area And Tons Of Storage Round Up The Lower Level
Extras
Inclusions: All Electric Light Fixtures, Fridge, Stove, Dishwasher, Washer, Dryer Exclusions: All Window Coverings
Property Details
Facts for 561 Beaver Court, Milton
Status
Days on Market: 9
Last Status: Sold
Sold Date: Mar 09, 2018
Closed Date: May 11, 2018
Expiry Date: May 28, 2018
Sold Price: $675,000
Unavailable Date: Mar 09, 2018
Input Date: Feb 28, 2018
Property
Status: Sale
Property Type: Detached
Style: Sidesplit 5
Size (sq ft): 1500
Age: 31-50
Area: Milton
Community: Timberlea
Availability Date: Tbd
Inside
Bedrooms: 3
Bathrooms: 2
Kitchens: 1
Rooms: 10
Den/Family Room: Yes
Air Conditioning: Central Air
Fireplace: Yes
Washrooms: 2
Building
Basement: Finished
Heat Type: Forced Air
Heat Source: Gas
Exterior: Alum Siding
Exterior: Brick Front
Water Supply: Municipal
Special Designation: Unknown
Parking
Driveway: Pvt Double
Garage Spaces: 1
Garage Type: Attached
Covered Parking Spaces: 4
Total Parking Spaces: 5
Fees
Tax Year: 2018
Tax Legal Description: Pcl 89-2,Sec M193;Pt Lt 89,Pl M193,Part5&6,20R3988
Taxes: $2,800
Land
Cross Street: Beaver Court & Lauri
Municipality District: Milton
Fronting On: North
Parcel Number: 249430134
Pool: None
Sewer: Sewers
Lot Depth: 115.19 Feet
Lot Frontage: 31.92 Feet
Acres: < .50
Additional Media
- Virtual Tour: http://www.myvisuallistings.com/vtnb/256312
Rooms
Room details for 561 Beaver Court, Milton
| Type | Dimensions | Description |
|---|---|---|
| Dining Main | 4.27 x 4.27 | |
| Kitchen Main | 2.95 x 2.03 | |
| Breakfast Main | 3.05 x 3.35 | |
| Living 2nd | 1.50 x 2.01 | Vaulted Ceiling |
| Master 3rd | 3.35 x 6.81 | |
| Br 3rd | 4.75 x 3.53 | |
| Br 3rd | 3.48 x 3.33 | |
| Bathroom 3rd | 2.59 x 3.02 | 4 Pc Bath |
| Bathroom Main | 2.34 x 1.78 | 2 Pc Bath |
| Family Lower | 3.15 x 7.47 | |
| Utility Bsmt | 2.44 x 6.71 | |
| Utility Bsmt | 2.82 x 6.55 |
| XXXXXXXX | XXX XX, XXXX |
XXXX XXX XXXX |
$XXX,XXX |
| XXX XX, XXXX |
XXXXXX XXX XXXX |
$XXX,XXX |
| XXXXXXXX XXXX | XXX XX, XXXX | $675,000 XXX XXXX |
| XXXXXXXX XXXXXX | XXX XX, XXXX | $637,000 XXX XXXX |

E C Drury/Trillium Demonstration School
Elementary: ProvincialErnest C Drury School for the Deaf
Elementary: ProvincialOur Lady of Victory School
Elementary: CatholicE W Foster School
Elementary: PublicSam Sherratt Public School
Elementary: PublicTiger Jeet Singh Public School
Elementary: PublicE C Drury/Trillium Demonstration School
Secondary: ProvincialErnest C Drury School for the Deaf
Secondary: ProvincialGary Allan High School - Milton
Secondary: PublicMilton District High School
Secondary: PublicJean Vanier Catholic Secondary School
Secondary: CatholicBishop Paul Francis Reding Secondary School
Secondary: Catholic

