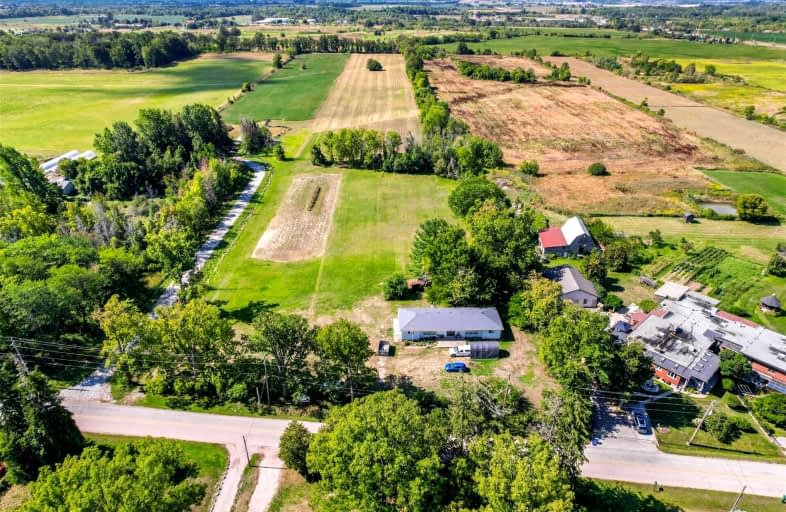Sold on Nov 17, 2022
Note: Property is not currently for sale or for rent.

-
Type: Detached
-
Style: Bungalow
-
Lot Size: 248.61 x 2116.15 Feet
-
Age: No Data
-
Taxes: $5,722 per year
-
Days on Site: 78 Days
-
Added: Aug 31, 2022 (2 months on market)
-
Updated:
-
Last Checked: 11 hours ago
-
MLS®#: W5749719
-
Listed By: Royal lepage meadowtowne realty, brokerage
Five Bedroom, 2 Bathroom Bungalow On 12.66 Acres Offers Room To Roam. Country Living Just Minutes Away From Many Amenities. School Bus Pick Up At The End Of The Laneway. Don't Miss This Opportunity To Escape The Hustle And Bustle Of The City. Relax On The 8'X14' Deck And Enjoy The Sights And Sounds Of Nature.
Extras
Incl: Dishwasher, Washer & Dryer, Freezer, Fridge, Stove.
Property Details
Facts for 5638 Eighth Line, Milton
Status
Days on Market: 78
Last Status: Sold
Sold Date: Nov 17, 2022
Closed Date: Nov 30, 2022
Expiry Date: Jan 31, 2023
Sold Price: $4,100,000
Unavailable Date: Nov 17, 2022
Input Date: Sep 01, 2022
Property
Status: Sale
Property Type: Detached
Style: Bungalow
Area: Milton
Community: Trafalgar
Availability Date: Immediate
Inside
Bedrooms: 5
Bathrooms: 2
Kitchens: 1
Rooms: 10
Den/Family Room: Yes
Air Conditioning: None
Fireplace: No
Washrooms: 2
Building
Basement: Full
Heat Type: Forced Air
Heat Source: Electric
Exterior: Alum Siding
Water Supply: Well
Special Designation: Unknown
Parking
Driveway: Private
Garage Type: None
Covered Parking Spaces: 3
Total Parking Spaces: 3
Fees
Tax Year: 2021
Tax Legal Description: Pt Lt 4, Con Trafalgar New Survey As In 451869;
Taxes: $5,722
Land
Cross Street: Britannia Road/ Eigh
Municipality District: Milton
Fronting On: West
Pool: None
Sewer: Septic
Lot Depth: 2116.15 Feet
Lot Frontage: 248.61 Feet
Acres: 10-24.99
Zoning: A1
Additional Media
- Virtual Tour: https://unbranded.mediatours.ca/property/5638-eighth-line-milton/
Rooms
Room details for 5638 Eighth Line, Milton
| Type | Dimensions | Description |
|---|---|---|
| Kitchen Main | 2.87 x 3.55 | |
| Breakfast Main | 2.09 x 3.55 | |
| Dining Main | 3.42 x 5.20 | |
| Living Main | 3.42 x 5.29 | |
| Prim Bdrm Main | 3.55 x 5.65 | |
| 2nd Br Main | 3.06 x 3.78 | |
| 3rd Br Main | 3.06 x 3.68 | |
| 4th Br Main | 2.54 x 3.55 | |
| 5th Br Main | 2.44 x 3.55 | |
| Rec Lower | 5.40 x 8.99 | |
| Family Lower | 4.12 x 8.38 | |
| Laundry Lower | 2.97 x 3.55 |
| XXXXXXXX | XXX XX, XXXX |
XXXX XXX XXXX |
$X,XXX,XXX |
| XXX XX, XXXX |
XXXXXX XXX XXXX |
$X,XXX,XXX |
| XXXXXXXX XXXX | XXX XX, XXXX | $4,100,000 XXX XXXX |
| XXXXXXXX XXXXXX | XXX XX, XXXX | $4,500,000 XXX XXXX |

St Edith Stein Elementary School
Elementary: CatholicSt Simon Stock Elementary School
Elementary: CatholicSt Faustina Elementary School
Elementary: CatholicOsprey Woods Public School
Elementary: PublicRuth Thompson Middle School
Elementary: PublicChurchill Meadows Public School
Elementary: PublicPeel Alternative West
Secondary: PublicApplewood School
Secondary: PublicSt. Joan of Arc Catholic Secondary School
Secondary: CatholicMeadowvale Secondary School
Secondary: PublicStephen Lewis Secondary School
Secondary: PublicOur Lady of Mount Carmel Secondary School
Secondary: Catholic

