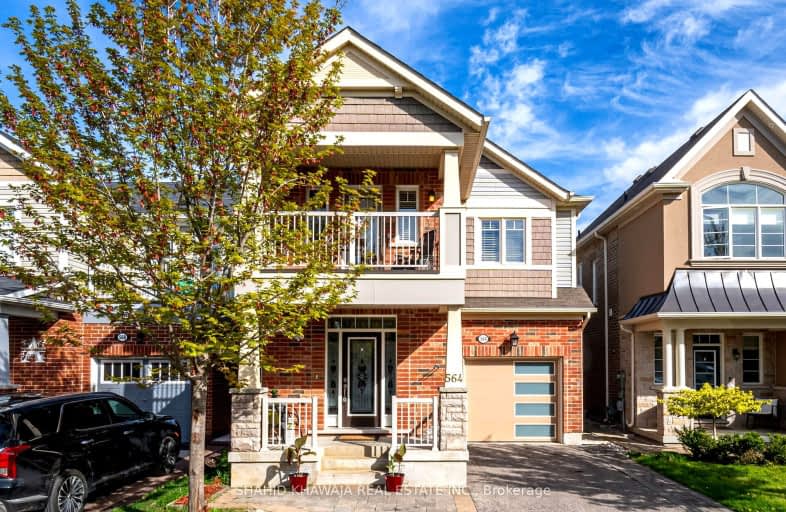Car-Dependent
- Almost all errands require a car.
Some Transit
- Most errands require a car.
Somewhat Bikeable
- Most errands require a car.

Boyne Public School
Elementary: PublicSt. Benedict Elementary Catholic School
Elementary: CatholicSam Sherratt Public School
Elementary: PublicOur Lady of Fatima Catholic Elementary School
Elementary: CatholicAnne J. MacArthur Public School
Elementary: PublicTiger Jeet Singh Public School
Elementary: PublicE C Drury/Trillium Demonstration School
Secondary: ProvincialErnest C Drury School for the Deaf
Secondary: ProvincialGary Allan High School - Milton
Secondary: PublicMilton District High School
Secondary: PublicJean Vanier Catholic Secondary School
Secondary: CatholicCraig Kielburger Secondary School
Secondary: Public-
Ned Devine's Irish Pub
575 Ontario Street S, Milton, ON L9T 2N2 0.95km -
St Louis Bar and Grill
604 Santa Maria Boulevard, Milton, ON L9T 6J5 1.1km -
The Rad Brothers Sportsbar & Taphouse
550 Ontario Street, Milton, ON L9T 5E4 1.62km
-
Tim Hortons
1098 Thompons Road S, Milton, ON L9T 2X5 1.22km -
Starbucks
1060 Kennedy Circle, Milton, ON L9T 0J9 1.27km -
Tim Hortons - Milton Hospital
7030 Derry Rd. E, Milton, ON L9T 7H6 1.61km
-
Shoppers Drug Mart
1020 Kennedy Circle, Milton, ON L9T 5S4 1.25km -
IDA Miltowne Pharmacy
311 Commercial Street, Suite 210, Milton, ON L9T 3Z9 1.61km -
Shoppers Drug Mart
6941 Derry Road W, Milton, ON L9T 7H5 1.8km
-
Ned Devine's Irish Pub
575 Ontario Street S, Milton, ON L9T 2N2 0.95km -
Daata Grill
14-585 Ontario Street S, Milton, ON L9T 2N2 0.94km -
241 Pizza
575 Ontario Street South, Milton, ON L9T 2N2 0.96km
-
Milton Mall
55 Ontario Street S, Milton, ON L9T 2M3 2.55km -
SmartCentres Milton
1280 Steeles Avenue E, Milton, ON L9T 6P1 4.79km -
Untouchables Sports Cards and Gaming
100 Nipissing Road, Milton, ON L9T 5B3 2.51km
-
Ethnic Supermarket
575 Ontario St S, Milton, ON L9T 2N2 0.94km -
Food Basics
500 Laurier Avenue, Milton, ON L9T 4R3 1km -
Kabul Farms Supermarket
550 Ontario Street S, Milton, ON L9T 3M9 1.01km
-
LCBO
830 Main St E, Milton, ON L9T 0J4 2.97km -
LCBO
251 Oak Walk Dr, Oakville, ON L6H 6M3 10.83km -
LCBO
3041 Walkers Line, Burlington, ON L5L 5Z6 12.28km
-
Petro Canada
620 Thompson Road S, Milton, ON L9T 0H1 1.46km -
Petro-Canada
235 Steeles Ave E, Milton, ON L9T 1Y2 4.02km -
Milton Nissan
585 Steeles Avenue E, Milton, ON L9T 4.06km
-
Milton Players Theatre Group
295 Alliance Road, Milton, ON L9T 4W8 4.18km -
Cineplex Cinemas - Milton
1175 Maple Avenue, Milton, ON L9T 0A5 4.18km -
Cineplex Junxion
5100 Erin Mills Parkway, Unit Y0002, Mississauga, ON L5M 4Z5 12.91km
-
Milton Public Library
1010 Main Street E, Milton, ON L9T 6P7 3.08km -
Meadowvale Branch Library
6677 Meadowvale Town Centre Circle, Mississauga, ON L5N 2R5 11.67km -
Erin Meadows Community Centre
2800 Erin Centre Boulevard, Mississauga, ON L5M 6R5 12.41km
-
Milton District Hospital
725 Bronte Street S, Milton, ON L9T 9K1 1.66km -
Oakville Trafalgar Memorial Hospital
3001 Hospital Gate, Oakville, ON L6M 0L8 9.12km -
Market Place Medical Center
1015 Bronte Street S, Unit 5B, Milton, ON L9T 8X3 1.65km
-
Beaty Neighbourhood Park South
820 Bennett Blvd, Milton ON 1.62km -
Dyson Den
2.1km -
Trudeau Park
3.2km
-
TD Bank Financial Group
1040 Kennedy Cir, Milton ON L9T 0J9 1.25km -
BMO Bank of Montreal
1035 Bronte St S, Milton ON L9T 8X3 1.56km -
CIBC
9030 Derry Rd (Derry), Milton ON L9T 7H9 1.57km
- 3 bath
- 4 bed
- 2000 sqft
820 SPECK CROSSING, Milton, Ontario • L9T 0G6 • 1028 - CO Coates
- 3 bath
- 4 bed
- 2000 sqft
409 Scott Boulevard, Milton, Ontario • L9T 0T1 • 1036 - SC Scott
- 3 bath
- 4 bed
- 2000 sqft
1081 Holdsworth Crescent, Milton, Ontario • L9T 0C1 • 1028 - CO Coates
- 3 bath
- 4 bed
- 2000 sqft
1429 Laurier Avenue, Milton, Ontario • L9T 6J4 • 1027 - CL Clarke














