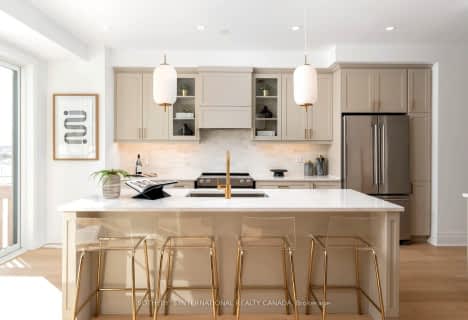
Our Lady of Fatima Catholic Elementary School
Elementary: Catholic
4.15 km
Guardian Angels Catholic Elementary School
Elementary: Catholic
3.74 km
Irma Coulson Elementary Public School
Elementary: Public
3.75 km
Bruce Trail Public School
Elementary: Public
4.30 km
Tiger Jeet Singh Public School
Elementary: Public
4.49 km
Hawthorne Village Public School
Elementary: Public
3.22 km
Ernest C Drury School for the Deaf
Secondary: Provincial
5.61 km
Jean Vanier Catholic Secondary School
Secondary: Catholic
5.52 km
St. Joan of Arc Catholic Secondary School
Secondary: Catholic
6.17 km
Bishop Paul Francis Reding Secondary School
Secondary: Catholic
5.60 km
Craig Kielburger Secondary School
Secondary: Public
2.32 km
Our Lady of Mount Carmel Secondary School
Secondary: Catholic
7.26 km


