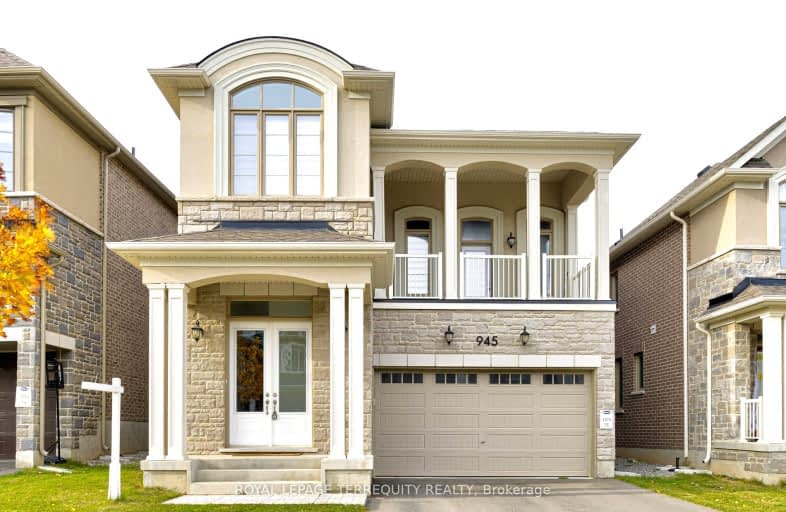Car-Dependent
- Almost all errands require a car.
Minimal Transit
- Almost all errands require a car.
Somewhat Bikeable
- Most errands require a car.

Boyne Public School
Elementary: PublicOur Lady of Fatima Catholic Elementary School
Elementary: CatholicGuardian Angels Catholic Elementary School
Elementary: CatholicIrma Coulson Elementary Public School
Elementary: PublicTiger Jeet Singh Public School
Elementary: PublicHawthorne Village Public School
Elementary: PublicE C Drury/Trillium Demonstration School
Secondary: ProvincialErnest C Drury School for the Deaf
Secondary: ProvincialGary Allan High School - Milton
Secondary: PublicMilton District High School
Secondary: PublicJean Vanier Catholic Secondary School
Secondary: CatholicCraig Kielburger Secondary School
Secondary: Public-
Ned Devine's Irish Pub
575 Ontario Street S, Milton, ON L9T 2N2 2.92km -
St Louis Bar and Grill
604 Santa Maria Boulevard, Milton, ON L9T 6J5 3.07km -
The Rad Brothers Sportsbar & Taphouse
550 Ontario Street, Milton, ON L9T 5E4 3.56km
-
Tim Hortons
1098 Thompons Road S, Milton, ON L9T 2X5 0.83km -
Starbucks
1060 Kennedy Circle, Milton, ON L9T 0J9 1.45km -
Mama Mila's Cafe
9113 Derry Road, Suite 1, Milton, ON L9T 7Z1 2.92km
-
Shoppers Drug Mart
1020 Kennedy Circle, Milton, ON L9T 5S4 1.47km -
IDA Miltowne Pharmacy
311 Commercial Street, Suite 210, Milton, ON L9T 3Z9 3.61km -
Shoppers Drug Mart
6941 Derry Road W, Milton, ON L9T 7H5 3.59km
-
Subway
6-168 Regional Rd, Onaping, ON P0M 2R0 369.34km -
Empire Wok
Milton, ON 1.36km -
BeaverTails
1040 Kennedy Circle, Milton, ON L9T 0J9 1.37km
-
Milton Mall
55 Ontario Street S, Milton, ON L9T 2M3 4.46km -
SmartCentres Milton
1280 Steeles Avenue E, Milton, ON L9T 6P1 6.12km -
Brittany Glen
5632 10th Line W, Unit G1, Mississauga, ON L5M 7L9 9.7km
-
Metro
1050 Kennedy Circle, Milton, ON L9T 0J9 1.48km -
Sobeys
1035 Bronte St S, Milton, ON L9T 8X3 2.58km -
Ethnic Supermarket
575 Ontario St S, Milton, ON L9T 2N2 2.89km
-
LCBO
830 Main St E, Milton, ON L9T 0J4 4.56km -
LCBO
251 Oak Walk Dr, Oakville, ON L6H 6M3 8.84km -
The Beer Store
1011 Upper Middle Road E, Oakville, ON L6H 4L2 10.88km
-
Petro Canada
620 Thompson Road S, Milton, ON L9T 0H1 2.72km -
Milton Nissan
585 Steeles Avenue E, Milton, ON L9T 5.89km -
Petro-Canada
235 Steeles Ave E, Milton, ON L9T 1Y2 5.97km
-
Cineplex Cinemas - Milton
1175 Maple Avenue, Milton, ON L9T 0A5 5.61km -
Milton Players Theatre Group
295 Alliance Road, Milton, ON L9T 4W8 6.1km -
Five Drive-In Theatre
2332 Ninth Line, Oakville, ON L6H 7G9 11.23km
-
Milton Public Library
1010 Main Street E, Milton, ON L9T 6P7 4.59km -
White Oaks Branch - Oakville Public Library
1070 McCraney Street E, Oakville, ON L6H 2R6 10.87km -
Meadowvale Branch Library
6677 Meadowvale Town Centre Circle, Mississauga, ON L5N 2R5 11.04km
-
Milton District Hospital
725 Bronte Street S, Milton, ON L9T 9K1 3.4km -
Oakville Trafalgar Memorial Hospital
3001 Hospital Gate, Oakville, ON L6M 0L8 7.31km -
Market Place Medical Center
1015 Bronte Street S, Unit 5B, Milton, ON L9T 8X3 2.65km
-
Bristol Park
1.43km -
Trudeau Park
3.85km -
Lion's Valley Park
Oakville ON 7.09km
-
CIBC
9030 Derry Rd (Derry), Milton ON L9T 7H9 2.79km -
RBC Royal Bank
2501 3rd Line (Dundas St W), Oakville ON L6M 5A9 7.56km -
RBC Royal Bank
483 Dundas St W (Neyagawa), Oakville ON L6M 1L9 7.61km
- 3 bath
- 4 bed
- 2000 sqft
476 Bergamot Avenue, Milton, Ontario • L9E 1T8 • 1039 - MI Rural Milton
- 3 bath
- 4 bed
- 2000 sqft
1081 Holdsworth Crescent, Milton, Ontario • L9T 0C1 • 1028 - CO Coates
- 6 bath
- 4 bed
- 2500 sqft
668 Kennedy Circle West, Milton, Ontario • L9T 7E7 • 1026 - CB Cobban
- 4 bath
- 4 bed
- 2500 sqft
1368 Connaught Terrace, Milton, Ontario • L9E 0B8 • 1032 - FO Ford





















