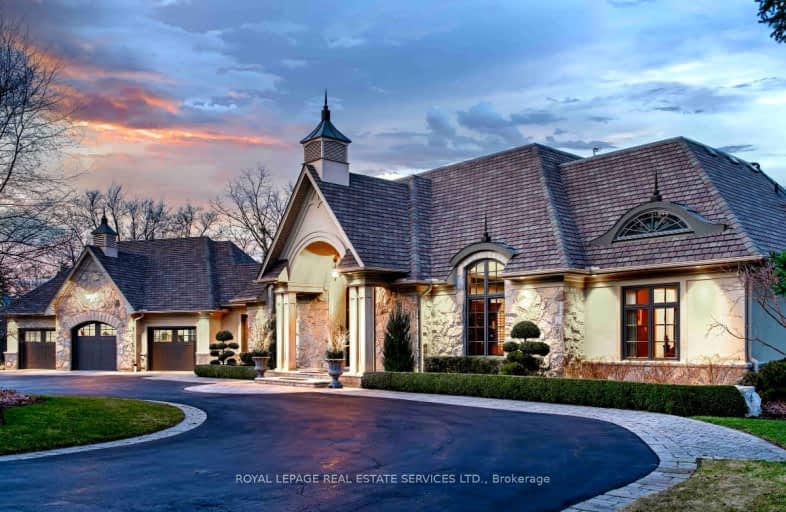Car-Dependent
- Almost all errands require a car.
No Nearby Transit
- Almost all errands require a car.
Somewhat Bikeable
- Almost all errands require a car.

J M Denyes Public School
Elementary: PublicMartin Street Public School
Elementary: PublicHoly Rosary Separate School
Elementary: CatholicW I Dick Middle School
Elementary: PublicQueen of Heaven Elementary Catholic School
Elementary: CatholicEscarpment View Public School
Elementary: PublicE C Drury/Trillium Demonstration School
Secondary: ProvincialErnest C Drury School for the Deaf
Secondary: ProvincialGary Allan High School - Milton
Secondary: PublicMilton District High School
Secondary: PublicJean Vanier Catholic Secondary School
Secondary: CatholicBishop Paul Francis Reding Secondary School
Secondary: Catholic-
Champs Family Entertainment Centre
300 Bronte Street S, Milton, ON L9T 1Y8 2.64km -
Ivy Arms
201 Main Street E, Milton, ON L9T 1N7 2.74km -
Kelseys Original Roadhouse
45 Chisholm Dr, Milton, ON L9T 4A6 2.76km
-
D-spot Desserts
6020 Main Street W, Unit 1, Milton, ON L9T 9M1 1.56km -
Tim Horton's
1515 Main Street E, Milton, ON L9T 0W2 1.65km -
Tim Horton
80 Market Drive, Milton, ON L9T 3H5 2.55km
-
Zak's Pharmacy
70 Main Street E, Milton, ON L9T 1N3 2.41km -
Shoppers Drug Mart
265 Main Street E, Unit 104, Milton, ON L9T 1P1 2.9km -
Rexall Pharmacy
6541 Derry Road, Milton, ON L9T 7W1 3.04km
-
Guac Mexi Grill
6000 Main Street W, Unit 7, Milton, ON L9T 2X5 1.54km -
D-spot Desserts
6020 Main Street W, Unit 1, Milton, ON L9T 9M1 1.56km -
Winnie's Jerk
28 Bronte Street N, Milton, ON L9T 2N5 2.14km
-
Milton Mall
55 Ontario Street S, Milton, ON L9T 2M3 3.51km -
SmartCentres Milton
1280 Steeles Avenue E, Milton, ON L9T 6P1 5.93km -
Winners
75 Nipissing Rd, Milton, ON L9T 5B2 3.78km
-
Ajs the Grocery
42 Bronte Street S, Milton, ON L9T 5A8 2.23km -
John's No Frills
6520 Derry Road W, Milton, ON L9T 7Z3 3.12km -
Kabul Farms Supermarket
550 Ontario Street S, Milton, ON L9T 3M9 4.15km
-
LCBO
830 Main St E, Milton, ON L9T 0J4 4.63km -
LCBO
3041 Walkers Line, Burlington, ON L5L 5Z6 13.92km -
LCBO
251 Oak Walk Dr, Oakville, ON L6H 6M3 15.72km
-
5th Wheel Corporation
40 Chisholm Drive, Milton, ON L9T 3G9 2.68km -
Canadian Tire Gas+
20 Market Drive, Unit 1, Milton, ON L9T 3H5 2.67km -
Mac's
640 Martin Street, Milton, ON L9T 3H6 2.79km
-
Milton Players Theatre Group
295 Alliance Road, Milton, ON L9T 4W8 3.09km -
Cineplex Cinemas - Milton
1175 Maple Avenue, Milton, ON L9T 0A5 5.37km -
Cineplex Junxion
5100 Erin Mills Parkway, Unit Y0002, Mississauga, ON L5M 4Z5 17.45km
-
Milton Public Library
1010 Main Street E, Milton, ON L9T 6P7 4.89km -
Meadowvale Branch Library
6677 Meadowvale Town Centre Circle, Mississauga, ON L5N 2R5 15.38km -
Halton Hills Public Library
9 Church Street, Georgetown, ON L7G 2A3 16.35km
-
Milton District Hospital
725 Bronte Street S, Milton, ON L9T 9K1 3.54km -
LifeLabs
470 Bronte St S, Ste 106, Milton, ON L9T 2J4 3.01km -
Cml Health Care
311 Commercial Street, Milton, ON L9T 3Z9 3.48km
-
Rattlesnake Point
7200 Appleby Line, Milton ON L9E 0M9 3.21km -
Hilton Falls Conservation Area
4985 Campbellville Side Rd, Milton ON L0P 1B0 4.03km -
Beaty Neighbourhood Park South
820 Bennett Blvd, Milton ON 6km
-
TD Bank Financial Group
810 Main St E (Thompson Rd), Milton ON L9T 0J4 4.56km -
BMO Bank of Montreal
1035 Bronte St S, Milton ON L9T 8X3 4.66km -
CIBC
9030 Derry Rd (Derry), Milton ON L9T 7H9 5.36km


