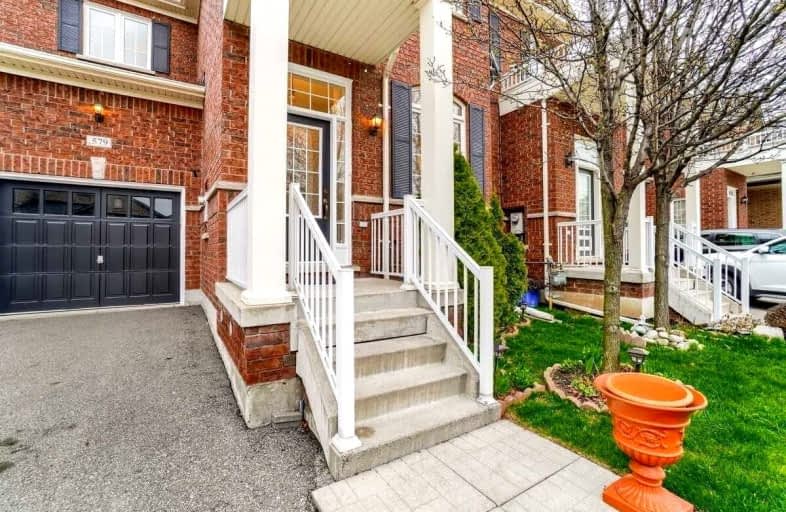
Our Lady of Victory School
Elementary: Catholic
1.28 km
Lumen Christi Catholic Elementary School Elementary School
Elementary: Catholic
1.11 km
St. Benedict Elementary Catholic School
Elementary: Catholic
0.90 km
Queen of Heaven Elementary Catholic School
Elementary: Catholic
0.98 km
P. L. Robertson Public School
Elementary: Public
0.87 km
Escarpment View Public School
Elementary: Public
0.52 km
E C Drury/Trillium Demonstration School
Secondary: Provincial
2.06 km
Ernest C Drury School for the Deaf
Secondary: Provincial
2.32 km
Gary Allan High School - Milton
Secondary: Public
2.26 km
Milton District High School
Secondary: Public
1.34 km
Jean Vanier Catholic Secondary School
Secondary: Catholic
1.68 km
Bishop Paul Francis Reding Secondary School
Secondary: Catholic
4.20 km













