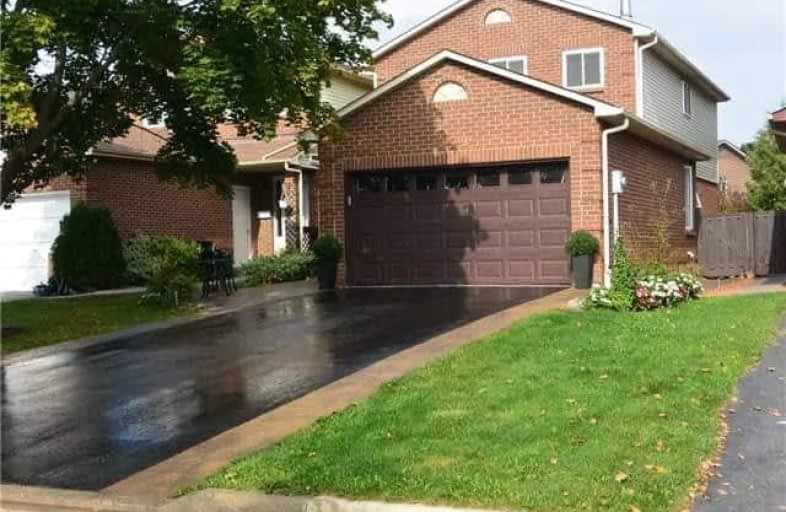Sold on Feb 18, 2018
Note: Property is not currently for sale or for rent.

-
Type: Detached
-
Style: 2-Storey
-
Size: 1500 sqft
-
Lot Size: 32 x 114 Feet
-
Age: No Data
-
Taxes: $3,942 per year
-
Days on Site: 13 Days
-
Added: Sep 07, 2019 (1 week on market)
-
Updated:
-
Last Checked: 2 months ago
-
MLS®#: W4036284
-
Listed By: Ipro realty ltd., brokerage
Stunning And Mostly Redone. Shows 10 Plus! Exquisite Top Grade Hardwood Looking Laminate Throughout. New Kitchen, New Paint, Neutral Colours,2 Pc Bathrooms Newer, Newer Windows, Roof And Drive. New Upgraded Front Door. Siding And Insul. Upgraded. Trim Baseboards Landscaping. New High Efficiency Furnace And Hot Water Tank 1 Year Ago. Great Friendly, Mature Neighborhood With Good Access To Everything.Walk To Schools, Parks. Shopping Nearby.
Extras
Beautiful Upgraded Link Home . At Near 1800 Sq Feet Much Larger Than Other Nearby Sales Main Floor Family Room With Wood Burning Fireplace. Central Air, Ugraded Appl. Flex Closing. Mpac Shows Double Car Garage. Hot Water Tank Is Owned.
Property Details
Facts for 579 Roseheath Drive, Milton
Status
Days on Market: 13
Last Status: Sold
Sold Date: Feb 18, 2018
Closed Date: Apr 30, 2018
Expiry Date: May 05, 2018
Sold Price: $650,000
Unavailable Date: Feb 18, 2018
Input Date: Feb 05, 2018
Property
Status: Sale
Property Type: Detached
Style: 2-Storey
Size (sq ft): 1500
Area: Milton
Community: Bronte Meadows
Availability Date: 30-90Tba
Inside
Bedrooms: 3
Bathrooms: 3
Kitchens: 1
Rooms: 7
Den/Family Room: Yes
Air Conditioning: Central Air
Fireplace: Yes
Laundry Level: Lower
Central Vacuum: N
Washrooms: 3
Building
Basement: Finished
Heat Type: Forced Air
Heat Source: Gas
Exterior: Brick
Exterior: Vinyl Siding
UFFI: No
Water Supply: Municipal
Special Designation: Unknown
Parking
Driveway: Private
Garage Spaces: 2
Garage Type: Attached
Covered Parking Spaces: 4
Total Parking Spaces: 6
Fees
Tax Year: 2017
Tax Legal Description: Lot 145, Plan M225 Being A Link Home
Taxes: $3,942
Land
Cross Street: Laurier
Municipality District: Milton
Fronting On: East
Pool: None
Sewer: Sewers
Lot Depth: 114 Feet
Lot Frontage: 32 Feet
Rooms
Room details for 579 Roseheath Drive, Milton
| Type | Dimensions | Description |
|---|---|---|
| Living Main | 3.05 x 5.25 | W/O To Deck, L-Shaped Room |
| Dining Main | 2.78 x 2.78 | Picture Window, L-Shaped Room |
| Kitchen Main | 2.50 x 2.75 | Eat-In Kitchen, Ceramic Back Splash, Ceramic Floor |
| Family Main | 3.36 x 4.00 | Brick Fireplace |
| Master 2nd | 3.69 x 5.52 | 2 Pc Ensuite, W/W Closet |
| 2nd Br 2nd | 3.08 x 3.57 | |
| 3rd Br 2nd | 3.11 x 3.57 | |
| Rec Lower | 5.52 x 6.10 | Finished |
| XXXXXXXX | XXX XX, XXXX |
XXXX XXX XXXX |
$XXX,XXX |
| XXX XX, XXXX |
XXXXXX XXX XXXX |
$XXX,XXX |
| XXXXXXXX XXXX | XXX XX, XXXX | $650,000 XXX XXXX |
| XXXXXXXX XXXXXX | XXX XX, XXXX | $669,900 XXX XXXX |

J M Denyes Public School
Elementary: PublicOur Lady of Victory School
Elementary: CatholicSt. Benedict Elementary Catholic School
Elementary: CatholicAnne J. MacArthur Public School
Elementary: PublicP. L. Robertson Public School
Elementary: PublicEscarpment View Public School
Elementary: PublicE C Drury/Trillium Demonstration School
Secondary: ProvincialErnest C Drury School for the Deaf
Secondary: ProvincialGary Allan High School - Milton
Secondary: PublicMilton District High School
Secondary: PublicJean Vanier Catholic Secondary School
Secondary: CatholicBishop Paul Francis Reding Secondary School
Secondary: Catholic

