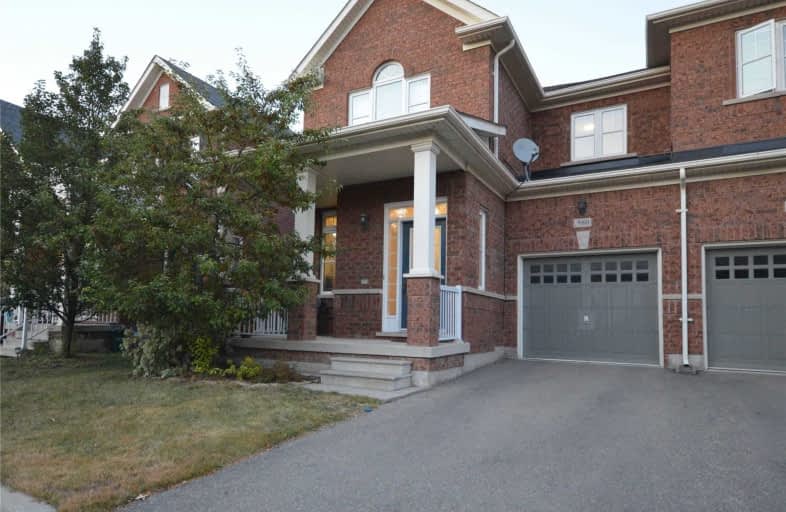
Our Lady of Victory School
Elementary: Catholic
1.42 km
Lumen Christi Catholic Elementary School Elementary School
Elementary: Catholic
1.00 km
St. Benedict Elementary Catholic School
Elementary: Catholic
0.99 km
Queen of Heaven Elementary Catholic School
Elementary: Catholic
0.94 km
P. L. Robertson Public School
Elementary: Public
0.79 km
Escarpment View Public School
Elementary: Public
0.58 km
E C Drury/Trillium Demonstration School
Secondary: Provincial
2.21 km
Ernest C Drury School for the Deaf
Secondary: Provincial
2.46 km
Gary Allan High School - Milton
Secondary: Public
2.40 km
Milton District High School
Secondary: Public
1.48 km
Jean Vanier Catholic Secondary School
Secondary: Catholic
1.67 km
Bishop Paul Francis Reding Secondary School
Secondary: Catholic
4.35 km






