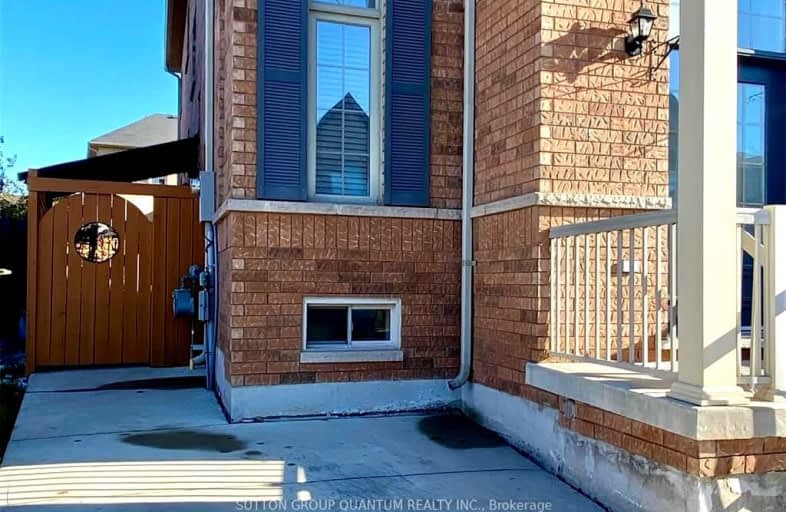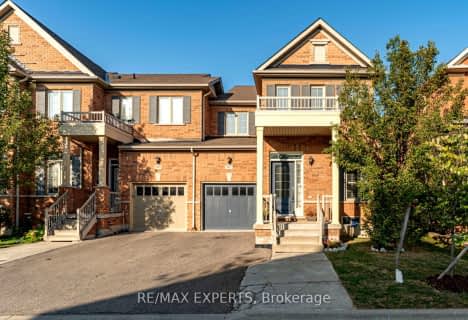Somewhat Walkable
- Some errands can be accomplished on foot.
67
/100
Some Transit
- Most errands require a car.
40
/100
Very Bikeable
- Most errands can be accomplished on bike.
73
/100

Our Lady of Victory School
Elementary: Catholic
1.35 km
Lumen Christi Catholic Elementary School Elementary School
Elementary: Catholic
1.06 km
St. Benedict Elementary Catholic School
Elementary: Catholic
0.95 km
Queen of Heaven Elementary Catholic School
Elementary: Catholic
0.95 km
P. L. Robertson Public School
Elementary: Public
0.84 km
Escarpment View Public School
Elementary: Public
0.53 km
E C Drury/Trillium Demonstration School
Secondary: Provincial
2.13 km
Ernest C Drury School for the Deaf
Secondary: Provincial
2.39 km
Gary Allan High School - Milton
Secondary: Public
2.33 km
Milton District High School
Secondary: Public
1.41 km
Jean Vanier Catholic Secondary School
Secondary: Catholic
1.69 km
Bishop Paul Francis Reding Secondary School
Secondary: Catholic
4.27 km
-
Sunny Mount Park
1.11km -
Rasberry Park
Milton ON L9E 1J6 2.3km -
Bristol Park
3.3km
-
President's Choice Financial ATM
1020 Kennedy Cir, Milton ON L9T 0J9 3.54km -
BMO Bank of Montreal
3027 Appleby Line (Dundas), Burlington ON L7M 0V7 11.09km -
PC Financial
201 Oak Walk Dr, Oakville ON L6H 6M3 12.6km



