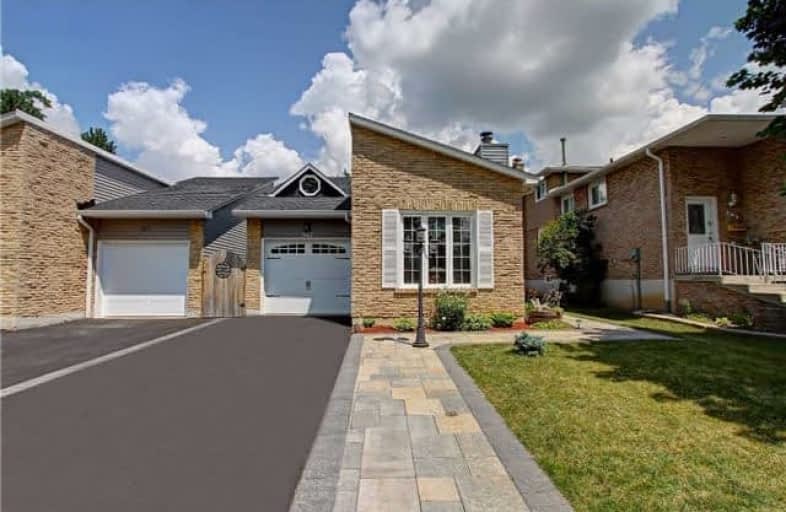Sold on Aug 14, 2017
Note: Property is not currently for sale or for rent.

-
Type: Detached
-
Style: Bungalow
-
Size: 1100 sqft
-
Lot Size: 35 x 120 Feet
-
Age: 31-50 years
-
Taxes: $3,358 per year
-
Days on Site: 12 Days
-
Added: Sep 07, 2019 (1 week on market)
-
Updated:
-
Last Checked: 3 months ago
-
MLS®#: W3889405
-
Listed By: Re/max realty specialists inc., brokerage
Link Home - Linked Only At Foundation. Premium Lot Backing Onto Green Space Stunning Renovated Top To Bottom, High End Finishes Thruout, Private Backyard Oasis W Hot Tub, Pond And Huge Deck, 3 Spacous Bdrms, Finished Bsmt With Tons Of Storage, Bdrm And 3Pc Bath. Stunning Kitchen, S/S Appl, Granite Counter, Undermount Sink, Ceramic Bksplash, W/O To Deck, Liv Rm W Wood Burning Fp, Hardwood, Open Concept. Tons Of Parking, Excellent Location, Int Access To Garage
Extras
Hot Tub, Fish Pond, Fish Tank In Bsmt, Stainless Steel Fridge, Stove, Dishwasher, Front Loading Washer, Dryer, Cac, New Roof (2016), All Elfs, All Window Coverings, Gdo And Remotes
Property Details
Facts for 583 Beaver Court, Milton
Status
Days on Market: 12
Last Status: Sold
Sold Date: Aug 14, 2017
Closed Date: Oct 16, 2017
Expiry Date: Dec 24, 2017
Sold Price: $686,000
Unavailable Date: Aug 14, 2017
Input Date: Aug 02, 2017
Property
Status: Sale
Property Type: Detached
Style: Bungalow
Size (sq ft): 1100
Age: 31-50
Area: Milton
Community: Timberlea
Availability Date: Tbd
Inside
Bedrooms: 3
Bedrooms Plus: 1
Bathrooms: 2
Kitchens: 1
Rooms: 6
Den/Family Room: No
Air Conditioning: Central Air
Fireplace: Yes
Laundry Level: Lower
Washrooms: 2
Building
Basement: Finished
Basement 2: Full
Heat Type: Forced Air
Heat Source: Gas
Exterior: Alum Siding
Exterior: Brick
Water Supply: Municipal
Special Designation: Unknown
Parking
Driveway: Private
Garage Spaces: 1
Garage Type: Built-In
Covered Parking Spaces: 3
Total Parking Spaces: 4
Fees
Tax Year: 2017
Tax Legal Description: Pcl 109-3, Sec M193; Pt Lt 109, Pl M193
Taxes: $3,358
Highlights
Feature: Fenced Yard
Feature: Park
Feature: School
Land
Cross Street: Ontario St & Laurier
Municipality District: Milton
Fronting On: East
Pool: None
Sewer: Sewers
Lot Depth: 120 Feet
Lot Frontage: 35 Feet
Acres: < .50
Zoning: Residential
Additional Media
- Virtual Tour: http://storage.net-fs.com/hosting/3196871/331/index.htm
Rooms
Room details for 583 Beaver Court, Milton
| Type | Dimensions | Description |
|---|---|---|
| Living Main | 3.45 x 5.16 | Fireplace, Hardwood Floor, Pot Lights |
| Dining Main | 2.80 x 3.41 | Hardwood Floor, Open Concept |
| Kitchen Main | 2.56 x 5.21 | Ceramic Back Splash, Stainless Steel Appl, Granite Counter |
| Master Main | 3.33 x 4.40 | Hardwood Floor, Large Closet, O/Looks Backyard |
| Br Main | 4.04 x 2.73 | Hardwood Floor, Closet |
| Br Main | 3.36 x 3.33 | Hardwood Floor, Closet |
| Rec Bsmt | 3.50 x 10.20 | 3 Pc Bath, Laminate, B/I Fish Tank |
| Br Bsmt | 3.62 x 3.02 | Laminate, Closet |
| XXXXXXXX | XXX XX, XXXX |
XXXX XXX XXXX |
$XXX,XXX |
| XXX XX, XXXX |
XXXXXX XXX XXXX |
$XXX,XXX |
| XXXXXXXX XXXX | XXX XX, XXXX | $686,000 XXX XXXX |
| XXXXXXXX XXXXXX | XXX XX, XXXX | $694,900 XXX XXXX |

E C Drury/Trillium Demonstration School
Elementary: ProvincialErnest C Drury School for the Deaf
Elementary: ProvincialOur Lady of Victory School
Elementary: CatholicE W Foster School
Elementary: PublicSam Sherratt Public School
Elementary: PublicTiger Jeet Singh Public School
Elementary: PublicE C Drury/Trillium Demonstration School
Secondary: ProvincialErnest C Drury School for the Deaf
Secondary: ProvincialGary Allan High School - Milton
Secondary: PublicMilton District High School
Secondary: PublicJean Vanier Catholic Secondary School
Secondary: CatholicBishop Paul Francis Reding Secondary School
Secondary: Catholic- 3 bath
- 3 bed
1080 Davis Lane, Milton, Ontario • L9T 5P8 • 1029 - DE Dempsey



