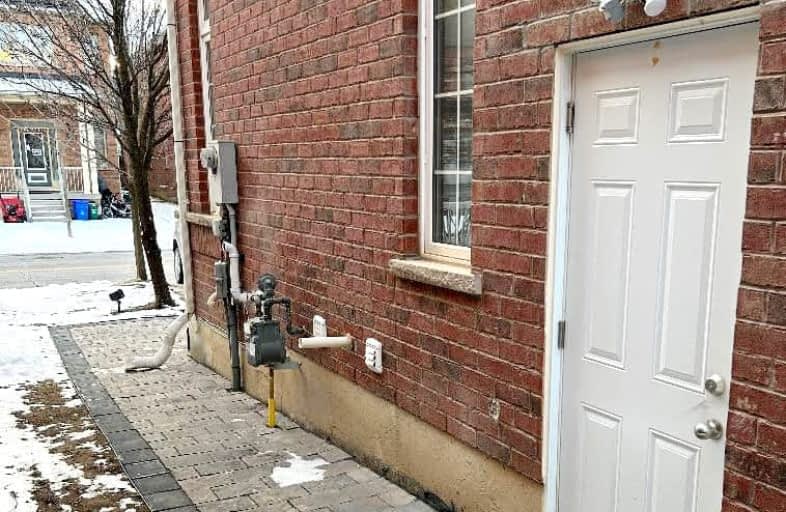Somewhat Walkable
- Some errands can be accomplished on foot.
67
/100
Some Transit
- Most errands require a car.
40
/100
Very Bikeable
- Most errands can be accomplished on bike.
73
/100

Our Lady of Victory School
Elementary: Catholic
1.37 km
Lumen Christi Catholic Elementary School Elementary School
Elementary: Catholic
0.99 km
St. Benedict Elementary Catholic School
Elementary: Catholic
0.93 km
Queen of Heaven Elementary Catholic School
Elementary: Catholic
1.00 km
P. L. Robertson Public School
Elementary: Public
0.76 km
Escarpment View Public School
Elementary: Public
0.61 km
E C Drury/Trillium Demonstration School
Secondary: Provincial
2.18 km
Ernest C Drury School for the Deaf
Secondary: Provincial
2.43 km
Gary Allan High School - Milton
Secondary: Public
2.38 km
Milton District High School
Secondary: Public
1.46 km
Jean Vanier Catholic Secondary School
Secondary: Catholic
1.62 km
Bishop Paul Francis Reding Secondary School
Secondary: Catholic
4.32 km
-
Rasberry Park
Milton ON L9E 1J6 2.25km -
Coates Neighbourhood Park South
776 Philbrook Dr (Philbrook & Cousens Terrace), Milton ON 2.74km -
Laurier Park
756 Laurier Ave, Ontario 2.92km
-
TD Canada Trust Branch and ATM
1045 Bronte St S, Milton ON L9T 8X3 1.64km -
CIBC
147 Main St E (Main street), Milton ON L9T 1N7 2.17km -
TD Bank Financial Group
1040 Kennedy Cir, Milton ON L9T 0J9 3.45km


