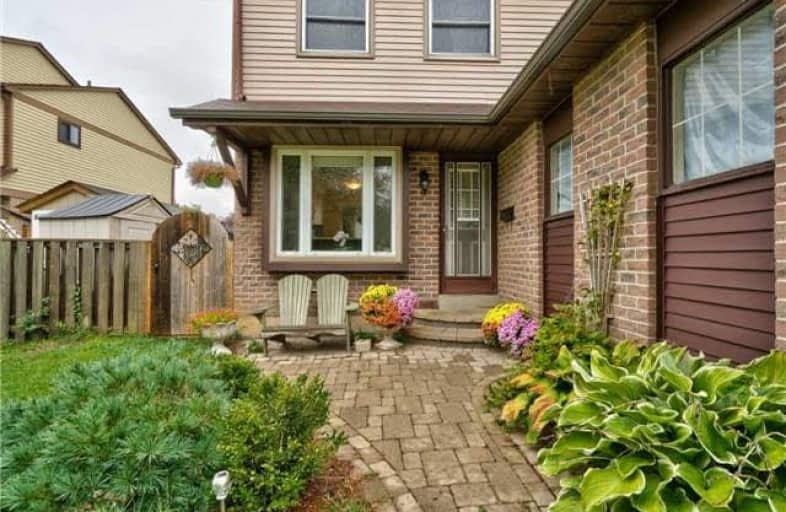Sold on Oct 25, 2018
Note: Property is not currently for sale or for rent.

-
Type: Semi-Detached
-
Style: 2-Storey
-
Size: 1100 sqft
-
Lot Size: 36.32 x 120 Feet
-
Age: No Data
-
Taxes: $2,696 per year
-
Days on Site: 23 Days
-
Added: Sep 07, 2019 (3 weeks on market)
-
Updated:
-
Last Checked: 3 hours ago
-
MLS®#: W4265219
-
Listed By: Coldwell banker burnhill realty, brokerage
Lovely 3 Bedroom, 2.5 Bathroom Semi-Detached Home On A Large 36 X 120Ft Lot. The Main Level Offers A Bright Living Room W/Wood Burning Fire Place, Large Eat-In Kitchen, Separate Dining Room W/Walkout To Rear Deck. Upper Level Has 3 Bedrooms Including The Master With A Built-In Electric Fireplace. Fully Finished Lower Level Has A Large Theatre Room, Office/4th Bedroom And A 3Pc Bath W/Laundry, Large Fenced Backyard, Garage Access From Interior, 3 Parking
Extras
Inclusions: Fridge, Stove, Dishwasher, Washer, Dryer, Elfs Rental: Furnace, Air Conditioner, Hot Water Heater
Property Details
Facts for 585 Laurier Avenue, Milton
Status
Days on Market: 23
Last Status: Sold
Sold Date: Oct 25, 2018
Closed Date: Dec 07, 2018
Expiry Date: Jan 04, 2019
Sold Price: $609,000
Unavailable Date: Oct 25, 2018
Input Date: Oct 02, 2018
Property
Status: Sale
Property Type: Semi-Detached
Style: 2-Storey
Size (sq ft): 1100
Area: Milton
Community: Timberlea
Availability Date: Tba
Inside
Bedrooms: 3
Bedrooms Plus: 1
Bathrooms: 3
Kitchens: 1
Rooms: 7
Den/Family Room: Yes
Air Conditioning: Central Air
Fireplace: Yes
Washrooms: 3
Building
Basement: Finished
Heat Type: Forced Air
Heat Source: Gas
Exterior: Alum Siding
Exterior: Brick
Water Supply: Municipal
Special Designation: Unknown
Parking
Driveway: Private
Garage Spaces: 1
Garage Type: Attached
Covered Parking Spaces: 2
Total Parking Spaces: 3
Fees
Tax Year: 2018
Tax Legal Description: Pcl 126-2, Sec M193; Pt Lt 126, Pl M193
Taxes: $2,696
Land
Cross Street: Ontario Street S/Lau
Municipality District: Milton
Fronting On: North
Parcel Number: 249430162
Pool: None
Sewer: Sewers
Lot Depth: 120 Feet
Lot Frontage: 36.32 Feet
Rooms
Room details for 585 Laurier Avenue, Milton
| Type | Dimensions | Description |
|---|---|---|
| Kitchen Main | 2.49 x 5.00 | |
| Living Main | 3.45 x 4.50 | |
| Dining Main | 2.77 x 2.74 | |
| Bathroom Main | - | 2 Pc Bath |
| Master 2nd | 3.84 x 4.06 | |
| Br 2nd | 3.00 x 3.10 | |
| Br 2nd | 2.87 x 3.86 | |
| Bathroom 2nd | - | 4 Pc Bath |
| Rec Bsmt | - | |
| Br Bsmt | - | |
| Laundry Bsmt | - | |
| Bathroom Bsmt | - | 3 Pc Bath |
| XXXXXXXX | XXX XX, XXXX |
XXXX XXX XXXX |
$XXX,XXX |
| XXX XX, XXXX |
XXXXXX XXX XXXX |
$XXX,XXX |
| XXXXXXXX XXXX | XXX XX, XXXX | $609,000 XXX XXXX |
| XXXXXXXX XXXXXX | XXX XX, XXXX | $619,905 XXX XXXX |

E C Drury/Trillium Demonstration School
Elementary: ProvincialErnest C Drury School for the Deaf
Elementary: ProvincialOur Lady of Victory School
Elementary: CatholicE W Foster School
Elementary: PublicSam Sherratt Public School
Elementary: PublicTiger Jeet Singh Public School
Elementary: PublicE C Drury/Trillium Demonstration School
Secondary: ProvincialErnest C Drury School for the Deaf
Secondary: ProvincialGary Allan High School - Milton
Secondary: PublicMilton District High School
Secondary: PublicJean Vanier Catholic Secondary School
Secondary: CatholicBishop Paul Francis Reding Secondary School
Secondary: Catholic

