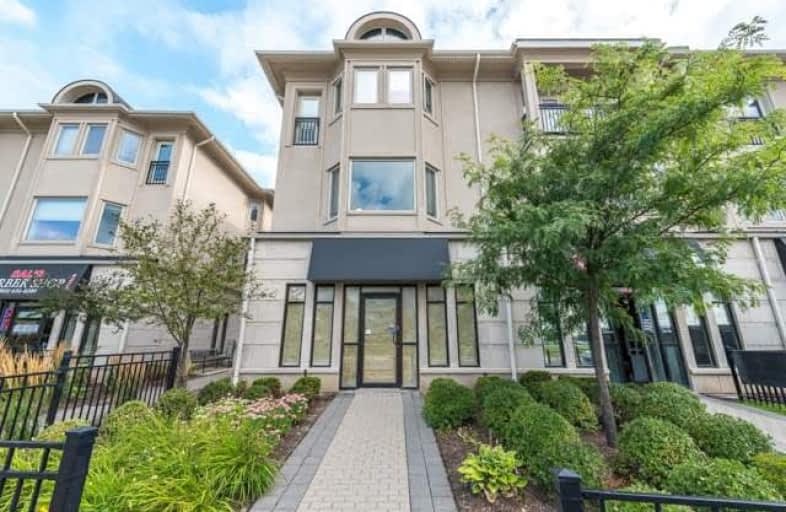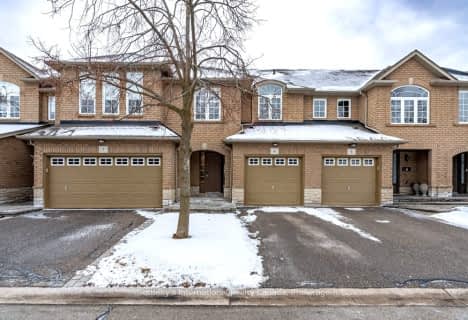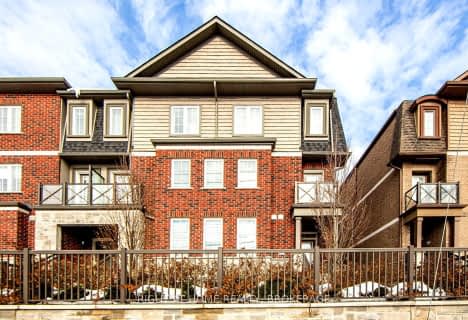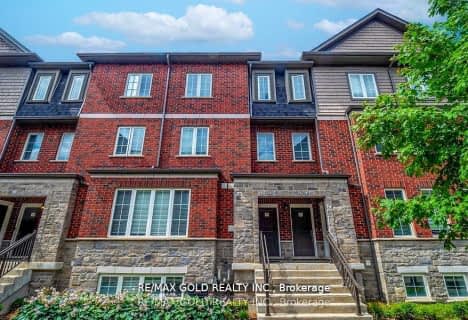
Car-Dependent
- Most errands require a car.
Some Transit
- Most errands require a car.
Bikeable
- Some errands can be accomplished on bike.

Sam Sherratt Public School
Elementary: PublicGuardian Angels Catholic Elementary School
Elementary: CatholicSt. Anthony of Padua Catholic Elementary School
Elementary: CatholicIrma Coulson Elementary Public School
Elementary: PublicBruce Trail Public School
Elementary: PublicTiger Jeet Singh Public School
Elementary: PublicE C Drury/Trillium Demonstration School
Secondary: ProvincialErnest C Drury School for the Deaf
Secondary: ProvincialGary Allan High School - Milton
Secondary: PublicMilton District High School
Secondary: PublicBishop Paul Francis Reding Secondary School
Secondary: CatholicCraig Kielburger Secondary School
Secondary: Public-
Beaty Neighbourhood Park South
820 Bennett Blvd, Milton ON 0.82km -
Coates Neighbourhood Park South
776 Philbrook Dr (Philbrook & Cousens Terrace), Milton ON 0.87km -
Trudeau Park
1.67km
-
BMO Bank of Montreal
500 Laurier Ave, Milton ON L9T 4R3 1.29km -
TD Bank Financial Group
1040 Kennedy Cir, Milton ON L9T 0J9 1.51km -
RBC Royal Bank
55 Ontario St S (Main), Milton ON L9T 2M3 1.89km
- 3 bath
- 3 bed
- 1400 sqft
06-130 Robert Street, Milton, Ontario • L9T 6E3 • 1035 - OM Old Milton
- 3 bath
- 3 bed
- 1400 sqft
62-445 Ontario Street South, Milton, Ontario • L9T 9K4 • 1037 - TM Timberlea
- 4 bath
- 4 bed
- 2000 sqft
16-501 Buckeye Court, Milton, Ontario • L9E 1P3 • 1026 - CB Cobban
- 3 bath
- 3 bed
- 1600 sqft
109-445 Ontario Street South, Milton, Ontario • L9T 9K3 • 1031 - DP Dorset Park





