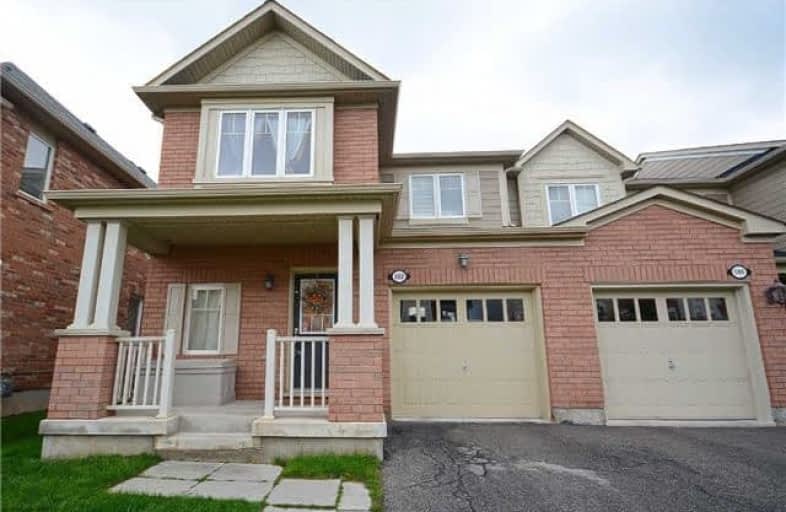Sold on Nov 27, 2017
Note: Property is not currently for sale or for rent.

-
Type: Att/Row/Twnhouse
-
Style: 2-Storey
-
Size: 1500 sqft
-
Lot Size: 24.5 x 80.38 Feet
-
Age: No Data
-
Taxes: $2,864 per year
-
Days on Site: 27 Days
-
Added: Sep 07, 2019 (3 weeks on market)
-
Updated:
-
Last Checked: 1 hour ago
-
MLS®#: W3970730
-
Listed By: Avila realty group inc., brokerage
Super Bright And Sunny End Unit Townhouse (Feels Like Semi). Good Size Unit. Spacious Room. Big Windows. Gourmet Kitchen Open Concept Lots Of Cupboards. Hardwood Floors On Main Level. Freshly Painted. Neutral Decor> Nice And Clean Move In Condition. Large Size Master Bedroom With Large Walk-In Closet And Great Ensuite Bath. Upper-Level Laundry Room. Great Size 2nd Bathroom. Fully Fenced Back Yard
Extras
All Appliance Included. Newer Samsung Fridge, Stove, Dishwasher, Clothes Washer And Dryer.
Property Details
Facts for 592 Speyer Circle, Milton
Status
Days on Market: 27
Last Status: Sold
Sold Date: Nov 27, 2017
Closed Date: Jan 25, 2018
Expiry Date: Feb 15, 2018
Sold Price: $645,000
Unavailable Date: Nov 27, 2017
Input Date: Oct 31, 2017
Prior LSC: Listing with no contract changes
Property
Status: Sale
Property Type: Att/Row/Twnhouse
Style: 2-Storey
Size (sq ft): 1500
Area: Milton
Community: Harrison
Availability Date: Tba
Inside
Bedrooms: 3
Bathrooms: 3
Kitchens: 1
Rooms: 8
Den/Family Room: No
Air Conditioning: Central Air
Fireplace: No
Laundry Level: Upper
Central Vacuum: Y
Washrooms: 3
Utilities
Electricity: Available
Gas: Available
Cable: Available
Telephone: Available
Building
Basement: Unfinished
Heat Type: Forced Air
Heat Source: Gas
Exterior: Brick
Elevator: N
UFFI: No
Water Supply: Municipal
Special Designation: Unknown
Retirement: N
Parking
Driveway: Private
Garage Spaces: 1
Garage Type: Built-In
Covered Parking Spaces: 1
Total Parking Spaces: 2
Fees
Tax Year: 2017
Tax Legal Description: Plan 20M1019 Pt Blk 217 Rp 20R17774 Parts 1 To 3
Taxes: $2,864
Highlights
Feature: Hospital
Feature: Park
Feature: Public Transit
Land
Cross Street: Scott And Derry
Municipality District: Milton
Fronting On: South
Pool: None
Sewer: Sewers
Lot Depth: 80.38 Feet
Lot Frontage: 24.5 Feet
Waterfront: None
Additional Media
- Virtual Tour: http://tourwizard.net/5534/nb/
Rooms
Room details for 592 Speyer Circle, Milton
| Type | Dimensions | Description |
|---|---|---|
| Dining Main | 3.65 x 3.20 | Hardwood Floor, Open Concept |
| Living Main | 3.55 x 5.08 | Hardwood Floor, Open Concept, Window |
| Kitchen Main | 3.20 x 4.11 | Ceramic Floor, Combined W/Kitchen, Walk-Out |
| Master 2nd | 3.91 x 3.86 | Broadloom, W/I Closet, Closet |
| 2nd Br 2nd | 2.74 x 3.14 | Broadloom, Window, Closet |
| 3rd Br 2nd | 3.14 x 3.12 | Broadloom, Closet, Window |
| XXXXXXXX | XXX XX, XXXX |
XXXXXXX XXX XXXX |
|
| XXX XX, XXXX |
XXXXXX XXX XXXX |
$XX,XXX | |
| XXXXXXXX | XXX XX, XXXX |
XXXX XXX XXXX |
$XXX,XXX |
| XXX XX, XXXX |
XXXXXX XXX XXXX |
$XXX,XXX | |
| XXXXXXXX | XXX XX, XXXX |
XXXXXXX XXX XXXX |
|
| XXX XX, XXXX |
XXXXXX XXX XXXX |
$XXX,XXX |
| XXXXXXXX XXXXXXX | XXX XX, XXXX | XXX XXXX |
| XXXXXXXX XXXXXX | XXX XX, XXXX | $64,500 XXX XXXX |
| XXXXXXXX XXXX | XXX XX, XXXX | $645,000 XXX XXXX |
| XXXXXXXX XXXXXX | XXX XX, XXXX | $645,000 XXX XXXX |
| XXXXXXXX XXXXXXX | XXX XX, XXXX | XXX XXXX |
| XXXXXXXX XXXXXX | XXX XX, XXXX | $645,000 XXX XXXX |

Our Lady of Victory School
Elementary: CatholicLumen Christi Catholic Elementary School Elementary School
Elementary: CatholicSt. Benedict Elementary Catholic School
Elementary: CatholicAnne J. MacArthur Public School
Elementary: PublicP. L. Robertson Public School
Elementary: PublicEscarpment View Public School
Elementary: PublicE C Drury/Trillium Demonstration School
Secondary: ProvincialErnest C Drury School for the Deaf
Secondary: ProvincialGary Allan High School - Milton
Secondary: PublicMilton District High School
Secondary: PublicJean Vanier Catholic Secondary School
Secondary: CatholicBishop Paul Francis Reding Secondary School
Secondary: Catholic

