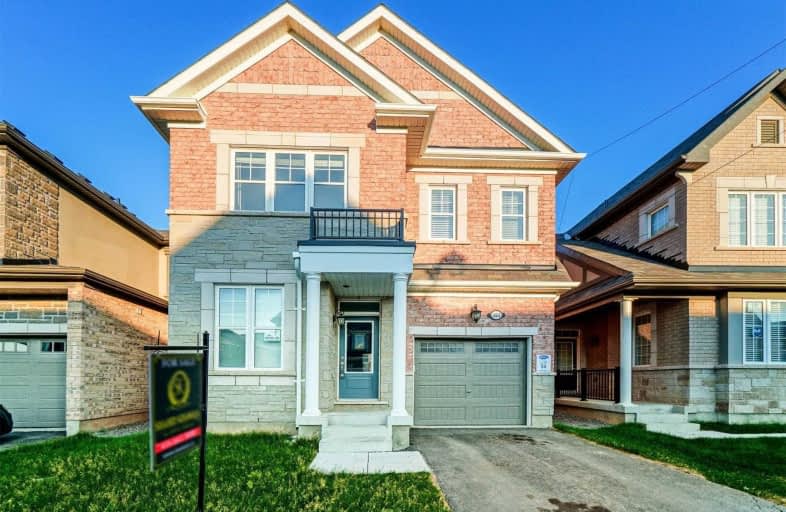
Boyne Public School
Elementary: Public
1.01 km
St. Benedict Elementary Catholic School
Elementary: Catholic
1.97 km
Our Lady of Fatima Catholic Elementary School
Elementary: Catholic
1.46 km
Anne J. MacArthur Public School
Elementary: Public
1.63 km
Tiger Jeet Singh Public School
Elementary: Public
1.97 km
Hawthorne Village Public School
Elementary: Public
2.37 km
E C Drury/Trillium Demonstration School
Secondary: Provincial
3.07 km
Ernest C Drury School for the Deaf
Secondary: Provincial
3.16 km
Gary Allan High School - Milton
Secondary: Public
3.35 km
Milton District High School
Secondary: Public
2.75 km
Jean Vanier Catholic Secondary School
Secondary: Catholic
1.44 km
Craig Kielburger Secondary School
Secondary: Public
2.68 km









