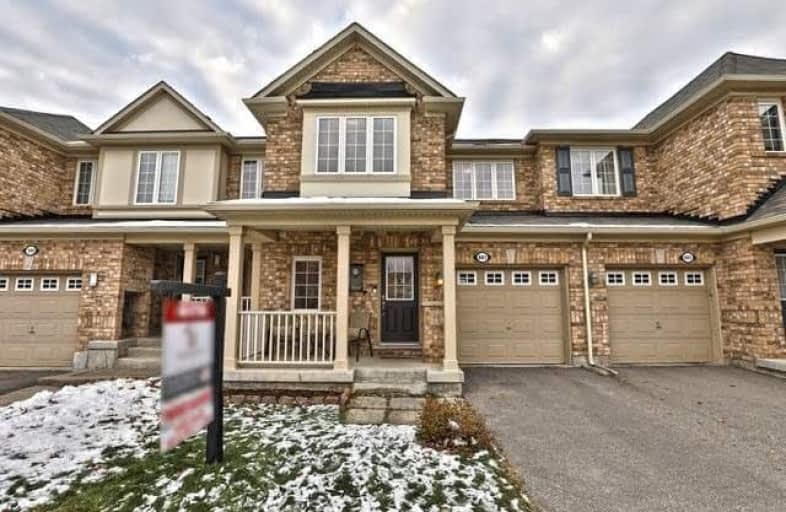
Ernest C Drury School for the Deaf
Elementary: Provincial
1.06 km
Our Lady of Victory School
Elementary: Catholic
1.09 km
E W Foster School
Elementary: Public
1.22 km
Sam Sherratt Public School
Elementary: Public
0.57 km
Our Lady of Fatima Catholic Elementary School
Elementary: Catholic
0.79 km
Tiger Jeet Singh Public School
Elementary: Public
0.25 km
E C Drury/Trillium Demonstration School
Secondary: Provincial
1.07 km
Ernest C Drury School for the Deaf
Secondary: Provincial
1.06 km
Gary Allan High School - Milton
Secondary: Public
1.30 km
Milton District High School
Secondary: Public
1.25 km
Jean Vanier Catholic Secondary School
Secondary: Catholic
2.44 km
Bishop Paul Francis Reding Secondary School
Secondary: Catholic
2.42 km






