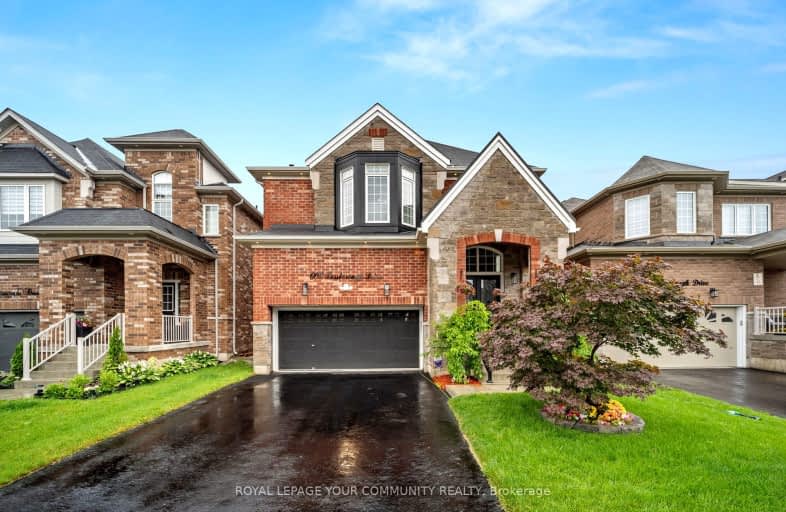Car-Dependent
- Almost all errands require a car.
No Nearby Transit
- Almost all errands require a car.
Somewhat Bikeable
- Most errands require a car.

Boyne Public School
Elementary: PublicLumen Christi Catholic Elementary School Elementary School
Elementary: CatholicSt. Benedict Elementary Catholic School
Elementary: CatholicAnne J. MacArthur Public School
Elementary: PublicP. L. Robertson Public School
Elementary: PublicEscarpment View Public School
Elementary: PublicE C Drury/Trillium Demonstration School
Secondary: ProvincialErnest C Drury School for the Deaf
Secondary: ProvincialGary Allan High School - Milton
Secondary: PublicMilton District High School
Secondary: PublicJean Vanier Catholic Secondary School
Secondary: CatholicBishop Paul Francis Reding Secondary School
Secondary: Catholic-
Optimist Park
0.8km -
Bronte Meadows Park
165 Laurier Ave (Farmstead Dr.), Milton ON L9T 4W6 2.62km -
Rattlesnake Point
7200 Appleby Line, Milton ON L9E 0M9 3.59km
-
CIBC Cash Dispenser
591 Ontario St S, Milton ON L9T 2N2 3.28km -
TD Bank Financial Group
1040 Kennedy Cir, Milton ON L9T 0J9 4.1km -
RBC Royal Bank
55 Ontario St S (Main), Milton ON L9T 2M3 4.39km
- 5 bath
- 4 bed
- 2500 sqft
455 Cedric Terrace, Milton, Ontario • L9T 7T1 • 1033 - HA Harrison
- 6 bath
- 4 bed
- 2500 sqft
668 Kennedy Circle West, Milton, Ontario • L9T 7E7 • 1026 - CB Cobban
- 4 bath
- 4 bed
- 2500 sqft
1368 Connaught Terrace, Milton, Ontario • L9E 0B8 • 1032 - FO Ford
- 4 bath
- 4 bed
- 2500 sqft
448 Downes Jackson Heights, Milton, Ontario • L9T 8V7 • Harrison














