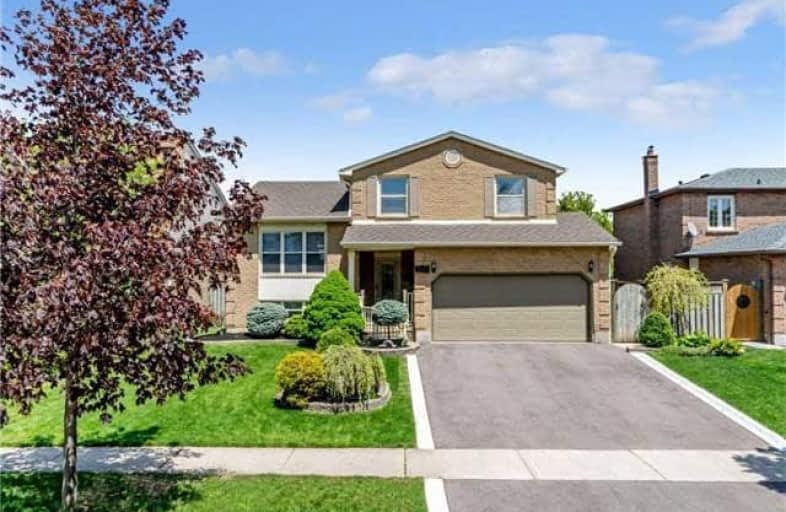
E C Drury/Trillium Demonstration School
Elementary: Provincial
1.13 km
Ernest C Drury School for the Deaf
Elementary: Provincial
1.36 km
J M Denyes Public School
Elementary: Public
1.11 km
Our Lady of Victory School
Elementary: Catholic
0.19 km
St. Benedict Elementary Catholic School
Elementary: Catholic
0.65 km
Anne J. MacArthur Public School
Elementary: Public
0.82 km
E C Drury/Trillium Demonstration School
Secondary: Provincial
1.13 km
Ernest C Drury School for the Deaf
Secondary: Provincial
1.36 km
Gary Allan High School - Milton
Secondary: Public
1.40 km
Milton District High School
Secondary: Public
0.49 km
Jean Vanier Catholic Secondary School
Secondary: Catholic
1.78 km
Bishop Paul Francis Reding Secondary School
Secondary: Catholic
3.23 km





