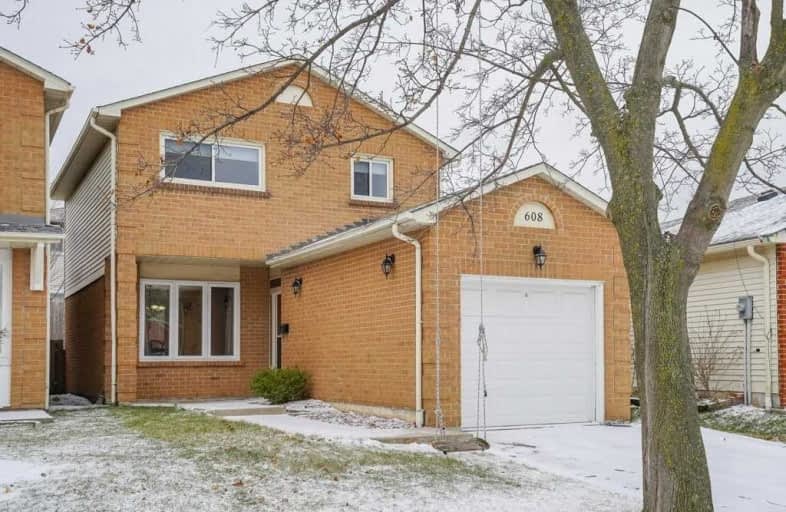Sold on Feb 12, 2019
Note: Property is not currently for sale or for rent.

-
Type: Detached
-
Style: 2-Storey
-
Size: 1100 sqft
-
Lot Size: 29.33 x 100.17 Feet
-
Age: 31-50 years
-
Taxes: $2,773 per year
-
Days on Site: 35 Days
-
Added: Sep 07, 2019 (1 month on market)
-
Updated:
-
Last Checked: 3 months ago
-
MLS®#: W4332789
-
Listed By: Royal lepage wolle realty, brokerage
You Will Feel Right At Home In This Renovated 3 Bedrm, 1.5 Bath Home In Bronte Meadows. Located On A Quiet Street Popular With Families, & Just A Short Walk To Schools, Parks, Hospital & Shopping. This Home Boasts Hardwood Floors In The Living & Dining Rooms, Granite Counters & Glass Backsplash In Kitchen. The Main Floor Also Has A Newer 2Pc Bath & A Walkout From The Dining Room To A Deck & Fenced Backyard.
Extras
Upstairs You Will Find A Spacious Mbr, An Updated 4Pc Bath & 2 Other Good Sized Rooms All Carpet Free. Bsmt Is Finished With A Large Recrm So Family Has Space To Spread Out **Interboard Listing: Kitchener - Waterloo Real Estate Association*
Property Details
Facts for 608 Roseheath Drive, Milton
Status
Days on Market: 35
Last Status: Sold
Sold Date: Feb 12, 2019
Closed Date: Feb 28, 2019
Expiry Date: Mar 15, 2019
Sold Price: $625,000
Unavailable Date: Feb 12, 2019
Input Date: Jan 09, 2019
Property
Status: Sale
Property Type: Detached
Style: 2-Storey
Size (sq ft): 1100
Age: 31-50
Area: Milton
Community: Bronte Meadows
Availability Date: Flexible
Assessment Amount: $396,500
Assessment Year: 2019
Inside
Bedrooms: 3
Bathrooms: 2
Kitchens: 1
Rooms: 7
Den/Family Room: No
Air Conditioning: Central Air
Fireplace: No
Washrooms: 2
Building
Basement: Finished
Heat Type: Forced Air
Heat Source: Gas
Exterior: Brick
Exterior: Vinyl Siding
Water Supply: Municipal
Special Designation: Unknown
Parking
Driveway: Private
Garage Spaces: 1
Garage Type: Attached
Covered Parking Spaces: 2
Total Parking Spaces: 3
Fees
Tax Year: 2018
Tax Legal Description: Pcl 166-2,Sec M225;Pt Lt 166,Pl M225,Part 9, 20R54
Taxes: $2,773
Highlights
Feature: Fenced Yard
Feature: Hospital
Feature: Park
Feature: School
Land
Cross Street: Laurier & Bronte
Municipality District: Milton
Fronting On: East
Pool: None
Sewer: Sewers
Lot Depth: 100.17 Feet
Lot Frontage: 29.33 Feet
Additional Media
- Virtual Tour: https://unbranded.youriguide.com/608_roseheath_dr_milton_on
| XXXXXXXX | XXX XX, XXXX |
XXXX XXX XXXX |
$XXX,XXX |
| XXX XX, XXXX |
XXXXXX XXX XXXX |
$XXX,XXX | |
| XXXXXXXX | XXX XX, XXXX |
XXXX XXX XXXX |
$XXX,XXX |
| XXX XX, XXXX |
XXXXXX XXX XXXX |
$XXX,XXX |
| XXXXXXXX XXXX | XXX XX, XXXX | $625,000 XXX XXXX |
| XXXXXXXX XXXXXX | XXX XX, XXXX | $629,900 XXX XXXX |
| XXXXXXXX XXXX | XXX XX, XXXX | $597,500 XXX XXXX |
| XXXXXXXX XXXXXX | XXX XX, XXXX | $599,900 XXX XXXX |

J M Denyes Public School
Elementary: PublicOur Lady of Victory School
Elementary: CatholicSt. Benedict Elementary Catholic School
Elementary: CatholicAnne J. MacArthur Public School
Elementary: PublicP. L. Robertson Public School
Elementary: PublicEscarpment View Public School
Elementary: PublicE C Drury/Trillium Demonstration School
Secondary: ProvincialErnest C Drury School for the Deaf
Secondary: ProvincialGary Allan High School - Milton
Secondary: PublicMilton District High School
Secondary: PublicJean Vanier Catholic Secondary School
Secondary: CatholicBishop Paul Francis Reding Secondary School
Secondary: Catholic

