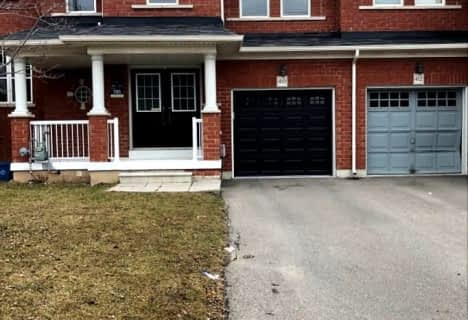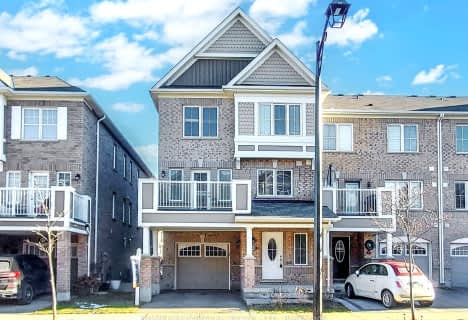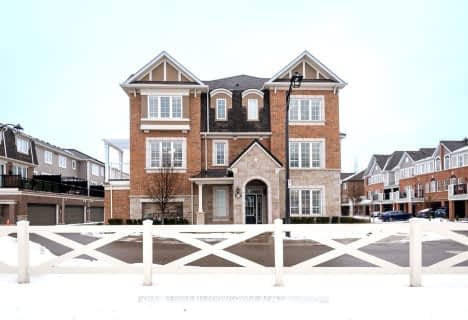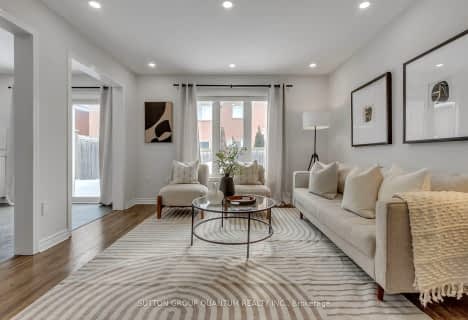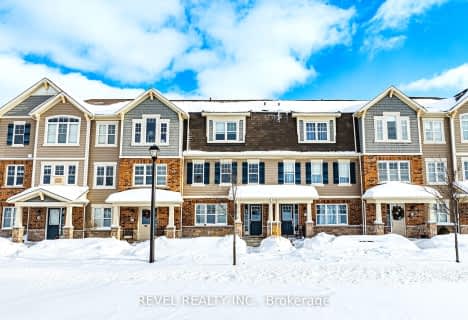
Car-Dependent
- Most errands require a car.
Some Transit
- Most errands require a car.
Bikeable
- Some errands can be accomplished on bike.

Our Lady of Victory School
Elementary: CatholicBoyne Public School
Elementary: PublicLumen Christi Catholic Elementary School Elementary School
Elementary: CatholicSt. Benedict Elementary Catholic School
Elementary: CatholicAnne J. MacArthur Public School
Elementary: PublicP. L. Robertson Public School
Elementary: PublicE C Drury/Trillium Demonstration School
Secondary: ProvincialErnest C Drury School for the Deaf
Secondary: ProvincialGary Allan High School - Milton
Secondary: PublicMilton District High School
Secondary: PublicJean Vanier Catholic Secondary School
Secondary: CatholicBishop Paul Francis Reding Secondary School
Secondary: Catholic-
Optimist Park
0.62km -
Scott Neighbourhood Park West
351 Savoline Blvd, Milton ON 1.96km -
Coates Neighbourhood Park South
776 Philbrook Dr (Philbrook & Cousens Terrace), Milton ON 2.67km
-
RBC Royal Bank
1055 Bronte St S, Milton ON L9T 8X3 0.51km -
TD Canada Trust Branch and ATM
810 Main St E, Milton ON L9T 0J4 4.3km -
TD Bank Financial Group
810 Main St E (Thompson Rd), Milton ON L9T 0J4 4.3km
- 3 bath
- 3 bed
- 1500 sqft
657 Scott Boulevard, Milton, Ontario • L9T 0P3 • 1033 - HA Harrison
- 2 bath
- 3 bed
- 1100 sqft
332 Prosser Circle, Milton, Ontario • L9T 0P5 • 1033 - HA Harrison






