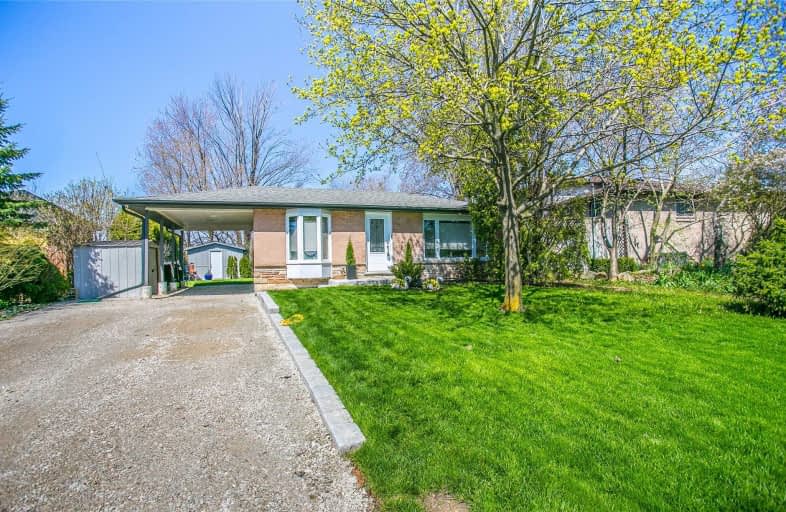
J M Denyes Public School
Elementary: PublicMartin Street Public School
Elementary: PublicHoly Rosary Separate School
Elementary: CatholicW I Dick Middle School
Elementary: PublicÉÉC Saint-Nicolas
Elementary: CatholicRobert Baldwin Public School
Elementary: PublicE C Drury/Trillium Demonstration School
Secondary: ProvincialErnest C Drury School for the Deaf
Secondary: ProvincialGary Allan High School - Milton
Secondary: PublicMilton District High School
Secondary: PublicJean Vanier Catholic Secondary School
Secondary: CatholicBishop Paul Francis Reding Secondary School
Secondary: Catholic- 4 bath
- 3 bed
- 2000 sqft
339 Giddings Crescent, Milton, Ontario • L9T 7A4 • 1036 - SC Scott














