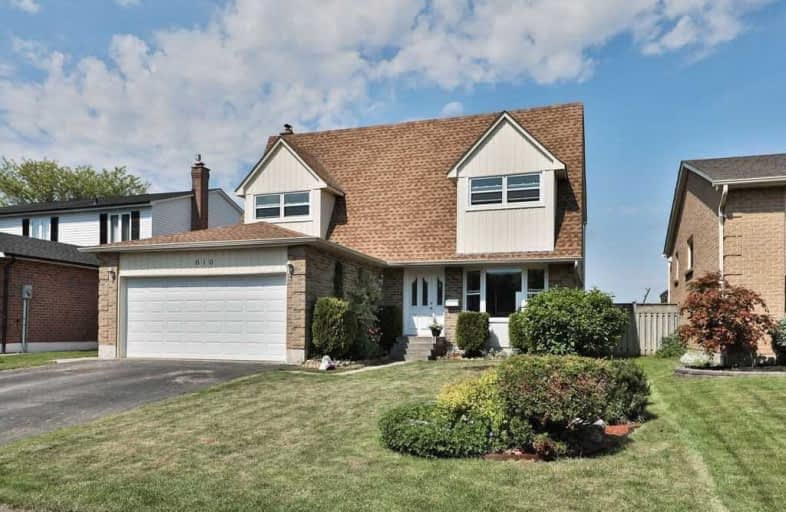
E C Drury/Trillium Demonstration School
Elementary: Provincial
1.12 km
Ernest C Drury School for the Deaf
Elementary: Provincial
1.35 km
J M Denyes Public School
Elementary: Public
1.09 km
Our Lady of Victory School
Elementary: Catholic
0.18 km
St. Benedict Elementary Catholic School
Elementary: Catholic
0.66 km
Anne J. MacArthur Public School
Elementary: Public
0.84 km
E C Drury/Trillium Demonstration School
Secondary: Provincial
1.12 km
Ernest C Drury School for the Deaf
Secondary: Provincial
1.35 km
Gary Allan High School - Milton
Secondary: Public
1.39 km
Milton District High School
Secondary: Public
0.48 km
Jean Vanier Catholic Secondary School
Secondary: Catholic
1.80 km
Bishop Paul Francis Reding Secondary School
Secondary: Catholic
3.22 km










