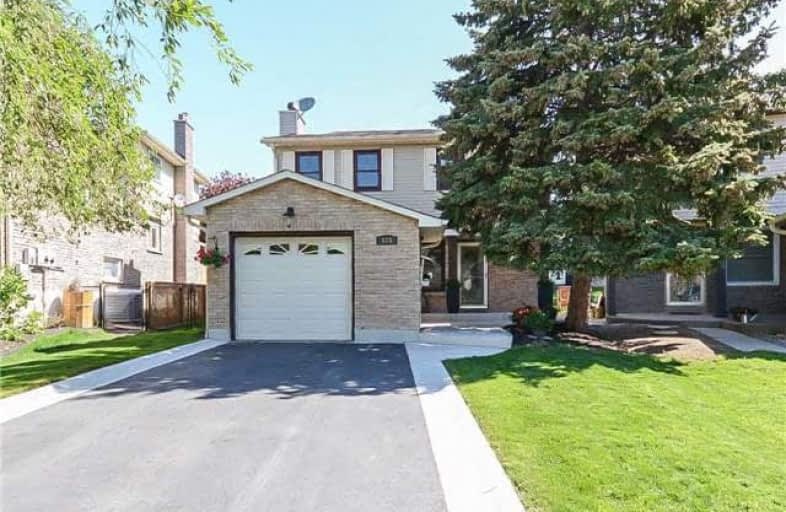Sold on Jun 03, 2017
Note: Property is not currently for sale or for rent.

-
Type: Detached
-
Style: 2-Storey
-
Size: 1500 sqft
-
Lot Size: 27.2 x 120.49 Feet
-
Age: 31-50 years
-
Taxes: $2,957 per year
-
Days on Site: 11 Days
-
Added: Sep 07, 2019 (1 week on market)
-
Updated:
-
Last Checked: 2 months ago
-
MLS®#: W3811174
-
Listed By: Royal lepage meadowtowne realty, brokerage
Lovely 3 Bdr Timberlea Home With Addition Allowing For An Updat Kitchen And Brkfst Area Plus A 4 Season Sunroom With A Walk-Out To The Rear, 2 Skylights, And A Gas Fireplace. Kitchen Has All Stainless Steel Appliances And Is Bathed In Natural Light From A Wall Of Windows. This Home Is Situated On A Pie-Shaped, Pool-Sized Lot - Beautifully Landscaped With A Shed In The Rear And Backing Onto A School. Tons Of Room For A Growing Family.
Extras
All Ss Appl. Incl Wine Fridge, Gdo And Remote. Concrete Walkway And French Curbs In 2015 Adding To The Exterior Appeal. For Those Looking For Great Value In A Wonderful Mature Neighbourhood, This Home Ticks All The Boxes.
Property Details
Facts for 613 Beaver Court, Milton
Status
Days on Market: 11
Last Status: Sold
Sold Date: Jun 03, 2017
Closed Date: Sep 14, 2017
Expiry Date: Jul 31, 2017
Sold Price: $690,000
Unavailable Date: Jun 03, 2017
Input Date: May 23, 2017
Prior LSC: Sold
Property
Status: Sale
Property Type: Detached
Style: 2-Storey
Size (sq ft): 1500
Age: 31-50
Area: Milton
Community: Timberlea
Availability Date: 60-90 Days
Assessment Amount: $522,000
Assessment Year: 2016
Inside
Bedrooms: 3
Bathrooms: 3
Kitchens: 1
Rooms: 8
Den/Family Room: Yes
Air Conditioning: Central Air
Fireplace: Yes
Laundry Level: Lower
Central Vacuum: Y
Washrooms: 3
Building
Basement: Finished
Basement 2: Full
Heat Type: Forced Air
Heat Source: Gas
Exterior: Alum Siding
Exterior: Brick
Elevator: N
UFFI: No
Energy Certificate: N
Green Verification Status: N
Water Supply: Municipal
Physically Handicapped-Equipped: N
Special Designation: Unknown
Other Structures: Garden Shed
Retirement: N
Parking
Driveway: Private
Garage Spaces: 1
Garage Type: Attached
Covered Parking Spaces: 1
Total Parking Spaces: 2
Fees
Tax Year: 2016
Tax Legal Description: Pcl117-2, Sec M193; Pt Lt 117 Pl M193, Part 9&10,
Taxes: $2,957
Highlights
Feature: Fenced Yard
Feature: Level
Feature: Park
Feature: Public Transit
Feature: School
Land
Cross Street: Ontario/Laurier/Beav
Municipality District: Milton
Fronting On: East
Parcel Number: 249430581
Pool: None
Sewer: Sewers
Lot Depth: 120.49 Feet
Lot Frontage: 27.2 Feet
Lot Irregularities: Pie Shape
Acres: < .50
Zoning: Residential
Additional Media
- Virtual Tour: http://www.myvisuallistings.com/vtnb/238769
Rooms
Room details for 613 Beaver Court, Milton
| Type | Dimensions | Description |
|---|---|---|
| Living Main | 4.27 x 4.29 | Hardwood Floor, Fireplace |
| Dining Main | 3.02 x 3.33 | Hardwood Floor |
| Kitchen Main | 2.31 x 5.31 | Updated, Stainless Steel Appl |
| Breakfast Main | 2.26 x 3.25 | W/O To Deck |
| Family Main | 3.33 x 5.79 | Cathedral Ceiling, Broadloom |
| Sunroom Main | 3.00 x 5.89 | Gas Fireplace, Skylight, W/O To Deck |
| Master 2nd | 3.56 x 4.78 | Broadloom, Double Closet |
| Br 2nd | 3.35 x 4.45 | Broadloom, Double Closet |
| Br 2nd | 3.02 x 3.30 | Broadloom |
| Rec Bsmt | 2.97 x 6.53 | Broadloom |
| XXXXXXXX | XXX XX, XXXX |
XXXX XXX XXXX |
$XXX,XXX |
| XXX XX, XXXX |
XXXXXX XXX XXXX |
$XXX,XXX |
| XXXXXXXX XXXX | XXX XX, XXXX | $690,000 XXX XXXX |
| XXXXXXXX XXXXXX | XXX XX, XXXX | $699,900 XXX XXXX |

E C Drury/Trillium Demonstration School
Elementary: ProvincialErnest C Drury School for the Deaf
Elementary: ProvincialOur Lady of Victory School
Elementary: CatholicE W Foster School
Elementary: PublicSam Sherratt Public School
Elementary: PublicTiger Jeet Singh Public School
Elementary: PublicE C Drury/Trillium Demonstration School
Secondary: ProvincialErnest C Drury School for the Deaf
Secondary: ProvincialGary Allan High School - Milton
Secondary: PublicMilton District High School
Secondary: PublicJean Vanier Catholic Secondary School
Secondary: CatholicBishop Paul Francis Reding Secondary School
Secondary: Catholic- 3 bath
- 3 bed
1080 Davis Lane, Milton, Ontario • L9T 5P8 • 1029 - DE Dempsey



