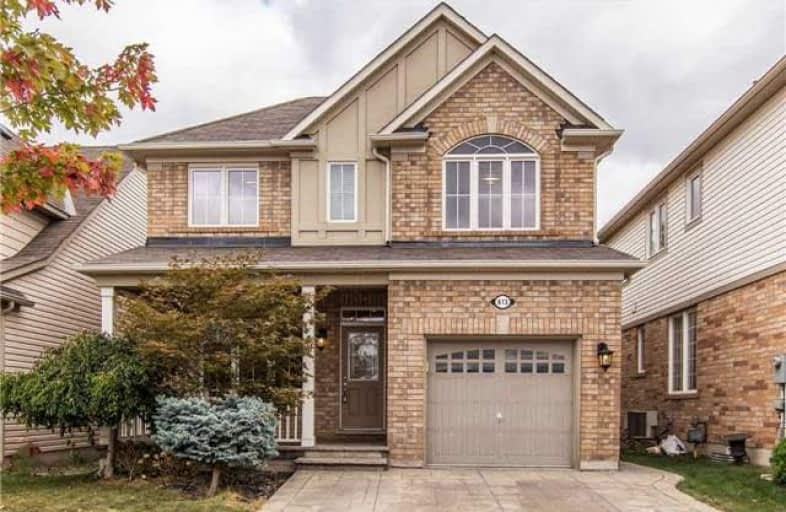Sold on Oct 17, 2017
Note: Property is not currently for sale or for rent.

-
Type: Detached
-
Style: 2-Storey
-
Lot Size: 36.09 x 80.38 Feet
-
Age: No Data
-
Taxes: $3,181 per year
-
Days on Site: 26 Days
-
Added: Sep 07, 2019 (3 weeks on market)
-
Updated:
-
Last Checked: 3 months ago
-
MLS®#: W3935196
-
Listed By: Re/max real estate centre inc., brokerage
Absolute Bargain! Unbelievable Price! Priced Low & Firm For A Buyer Who Wants A Great Value On The Best Home In Milton. Won't Last Long At This Low, Low Price, So Hurry In For A Showing Today. Spectacular Mattamy Built Home. Premium Lot Backing Onto Ravine & Facing Niagara Escarpment. Hardwood Floors & Stairs Top To Bottom. Soaring 9' Ceilings, Crown Moulding. Patterned Concrete Driveway,Patio,&Front Porch. California Shutters. Bright & Sunny Spacious Layout.
Extras
Close To Hwys, Schools, Parks,Shopping,Hospital, Sports Centre, Velodrome, Kelso Conservation, Springridge Farm&More. Incl:All Elfs,Wc's, Gdo W/Remote. S/S Stove,Fridge,B/I Dishwasher,Hoodfan. Washer/Dryer. Water Softener. Sprinkler System.
Property Details
Facts for 613 Savoline Boulevard, Milton
Status
Days on Market: 26
Last Status: Sold
Sold Date: Oct 17, 2017
Closed Date: Nov 30, 2017
Expiry Date: Mar 31, 2018
Sold Price: $698,000
Unavailable Date: Oct 17, 2017
Input Date: Sep 22, 2017
Property
Status: Sale
Property Type: Detached
Style: 2-Storey
Area: Milton
Community: Harrison
Availability Date: Flexible
Inside
Bedrooms: 3
Bathrooms: 3
Kitchens: 1
Rooms: 7
Den/Family Room: No
Air Conditioning: Central Air
Fireplace: No
Washrooms: 3
Building
Basement: Full
Heat Type: Forced Air
Heat Source: Gas
Exterior: Brick
Water Supply: Municipal
Special Designation: Unknown
Parking
Driveway: Private
Garage Spaces: 1
Garage Type: Built-In
Covered Parking Spaces: 3
Total Parking Spaces: 4
Fees
Tax Year: 2017
Tax Legal Description: Lot 4, Plan 20M1011, S/T Easement For Entry As In
Taxes: $3,181
Highlights
Feature: Arts Centre
Feature: Fenced Yard
Feature: Golf
Feature: Grnbelt/Conserv
Feature: Hospital
Feature: School
Land
Cross Street: Derry Rd / Savoline
Municipality District: Milton
Fronting On: East
Pool: None
Sewer: Sewers
Lot Depth: 80.38 Feet
Lot Frontage: 36.09 Feet
Rooms
Room details for 613 Savoline Boulevard, Milton
| Type | Dimensions | Description |
|---|---|---|
| Dining Main | 3.14 x 3.20 | Hardwood Floor, Crown Moulding, California Shutters |
| Great Rm Main | 3.86 x 4.67 | Hardwood Floor, Crown Moulding, California Shutters |
| Kitchen Main | 4.26 x 3.35 | Stainless Steel Appl, W/O To Patio, Modern Kitchen |
| Breakfast Main | 4.26 x 3.35 | Ceramic Floor, Open Concept, Combined W/Kitchen |
| Powder Rm Main | - | Ceramic Floor, 2 Pc Bath, California Shutters |
| Master Upper | 3.88 x 3.53 | Hardwood Floor, 4 Pc Ensuite, W/I Closet |
| 2nd Br Upper | 3.35 x 2.74 | Hardwood Floor, Closet, Window |
| 3rd Br Upper | 3.58 x 2.81 | Hardwood Floor, Closet, Window |
| Bathroom Upper | - | Ceramic Floor, 4 Pc Ensuite, California Shutters |
| Bathroom Upper | - | Ceramic Floor, 4 Pc Bath, California Shutters |
| XXXXXXXX | XXX XX, XXXX |
XXXX XXX XXXX |
$XXX,XXX |
| XXX XX, XXXX |
XXXXXX XXX XXXX |
$XXX,XXX | |
| XXXXXXXX | XXX XX, XXXX |
XXXXXXX XXX XXXX |
|
| XXX XX, XXXX |
XXXXXX XXX XXXX |
$XXX,XXX | |
| XXXXXXXX | XXX XX, XXXX |
XXXXXXX XXX XXXX |
|
| XXX XX, XXXX |
XXXXXX XXX XXXX |
$XXX,XXX | |
| XXXXXXXX | XXX XX, XXXX |
XXXXXXX XXX XXXX |
|
| XXX XX, XXXX |
XXXXXX XXX XXXX |
$XXX,XXX | |
| XXXXXXXX | XXX XX, XXXX |
XXXXXXX XXX XXXX |
|
| XXX XX, XXXX |
XXXXXX XXX XXXX |
$XXX,XXX |
| XXXXXXXX XXXX | XXX XX, XXXX | $698,000 XXX XXXX |
| XXXXXXXX XXXXXX | XXX XX, XXXX | $674,900 XXX XXXX |
| XXXXXXXX XXXXXXX | XXX XX, XXXX | XXX XXXX |
| XXXXXXXX XXXXXX | XXX XX, XXXX | $749,900 XXX XXXX |
| XXXXXXXX XXXXXXX | XXX XX, XXXX | XXX XXXX |
| XXXXXXXX XXXXXX | XXX XX, XXXX | $774,900 XXX XXXX |
| XXXXXXXX XXXXXXX | XXX XX, XXXX | XXX XXXX |
| XXXXXXXX XXXXXX | XXX XX, XXXX | $799,900 XXX XXXX |
| XXXXXXXX XXXXXXX | XXX XX, XXXX | XXX XXXX |
| XXXXXXXX XXXXXX | XXX XX, XXXX | $825,000 XXX XXXX |

Our Lady of Victory School
Elementary: CatholicLumen Christi Catholic Elementary School Elementary School
Elementary: CatholicSt. Benedict Elementary Catholic School
Elementary: CatholicQueen of Heaven Elementary Catholic School
Elementary: CatholicP. L. Robertson Public School
Elementary: PublicEscarpment View Public School
Elementary: PublicE C Drury/Trillium Demonstration School
Secondary: ProvincialErnest C Drury School for the Deaf
Secondary: ProvincialGary Allan High School - Milton
Secondary: PublicMilton District High School
Secondary: PublicJean Vanier Catholic Secondary School
Secondary: CatholicBishop Paul Francis Reding Secondary School
Secondary: Catholic

