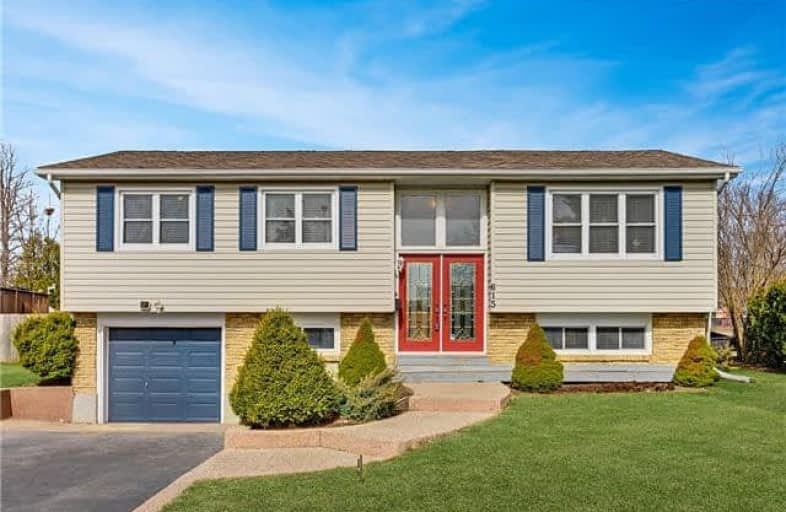
Martin Street Public School
Elementary: Public
1.32 km
Holy Rosary Separate School
Elementary: Catholic
1.13 km
W I Dick Middle School
Elementary: Public
0.87 km
ÉÉC Saint-Nicolas
Elementary: Catholic
0.30 km
Robert Baldwin Public School
Elementary: Public
0.19 km
Chris Hadfield Public School
Elementary: Public
1.36 km
E C Drury/Trillium Demonstration School
Secondary: Provincial
1.89 km
Ernest C Drury School for the Deaf
Secondary: Provincial
1.75 km
Gary Allan High School - Milton
Secondary: Public
1.60 km
Milton District High School
Secondary: Public
2.48 km
Jean Vanier Catholic Secondary School
Secondary: Catholic
4.74 km
Bishop Paul Francis Reding Secondary School
Secondary: Catholic
1.49 km





