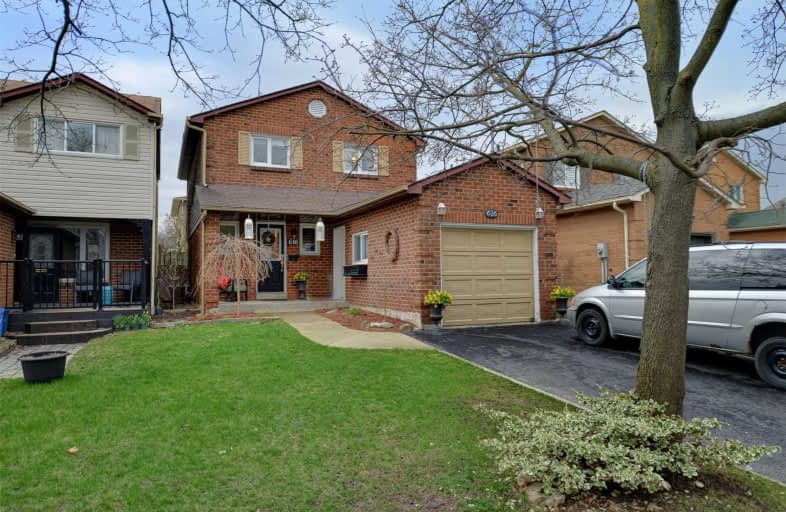Sold on May 17, 2019
Note: Property is not currently for sale or for rent.

-
Type: Detached
-
Style: 2-Storey
-
Lot Size: 30 x 100 Feet
-
Age: No Data
-
Taxes: $2,825 per year
-
Days on Site: 23 Days
-
Added: Sep 07, 2019 (3 weeks on market)
-
Updated:
-
Last Checked: 3 months ago
-
MLS®#: W4426140
-
Listed By: Royal lepage meadowtowne realty, brokerage
Family Home Located On A Quiet Street In , Desirable Bronte Meadows, One Of Milton's Mature Areas. Garage Has Been Converted To A Heated Games Room, But Can Easily Be Changed Back To A Single Garage. Upgraded Kitchen, Hardwood Floors In Living Room. Finished Basement With Full Bathroom. Landscaped Backyard To Enjoy Summer Evenings.
Extras
Inc: Fridge, Stove, Washer, Dryer, Dishwasher, Window Coverings, Elf's, Cvac W/Accessories, Ceiling Fans. Exc: Fireplace In Living Room, Fire Pit In Back Yard, Chest Freezer In Basement
Property Details
Facts for 616 Roseheath Drive, Milton
Status
Days on Market: 23
Last Status: Sold
Sold Date: May 17, 2019
Closed Date: Jun 28, 2019
Expiry Date: Sep 24, 2019
Sold Price: $619,000
Unavailable Date: May 17, 2019
Input Date: Apr 24, 2019
Property
Status: Sale
Property Type: Detached
Style: 2-Storey
Area: Milton
Community: Bronte Meadows
Availability Date: Flexible
Assessment Amount: $468,000
Assessment Year: 2016
Inside
Bedrooms: 3
Bathrooms: 3
Kitchens: 1
Rooms: 6
Den/Family Room: No
Air Conditioning: Central Air
Fireplace: No
Central Vacuum: Y
Washrooms: 3
Building
Basement: Finished
Heat Type: Forced Air
Heat Source: Gas
Exterior: Alum Siding
Exterior: Brick
Water Supply: Municipal
Physically Handicapped-Equipped: N
Special Designation: Unknown
Retirement: N
Parking
Driveway: Private
Garage Type: Built-In
Covered Parking Spaces: 2
Total Parking Spaces: 2
Fees
Tax Year: 2018
Tax Legal Description: Part Lot 167 Plan M225 Part 11
Taxes: $2,825
Land
Cross Street: Derry Rd.W>farmstead
Municipality District: Milton
Fronting On: West
Parcel Number: 249600173
Pool: None
Sewer: Sewers
Lot Depth: 100 Feet
Lot Frontage: 30 Feet
Acres: < .50
Zoning: Residential
Additional Media
- Virtual Tour: ttp://tour.douglens.ca/ub/134546
Rooms
Room details for 616 Roseheath Drive, Milton
| Type | Dimensions | Description |
|---|---|---|
| Kitchen Main | 2.90 x 6.20 | |
| Living Main | 3.56 x 4.01 | |
| Dining Main | 2.16 x 3.28 | |
| Bathroom Main | - | 2 Pc Bath |
| Master 2nd | 5.74 x 3.43 | |
| Br 2nd | 2.69 x 3.07 | |
| Br 2nd | 2.67 x 3.38 | |
| Bathroom 2nd | - | 4 Pc Bath |
| Rec Bsmt | 3.38 x 6.25 | |
| Bathroom Bsmt | - | 3 Pc Bath |
| XXXXXXXX | XXX XX, XXXX |
XXXX XXX XXXX |
$XXX,XXX |
| XXX XX, XXXX |
XXXXXX XXX XXXX |
$XXX,XXX |
| XXXXXXXX XXXX | XXX XX, XXXX | $619,000 XXX XXXX |
| XXXXXXXX XXXXXX | XXX XX, XXXX | $629,900 XXX XXXX |

J M Denyes Public School
Elementary: PublicOur Lady of Victory School
Elementary: CatholicSt. Benedict Elementary Catholic School
Elementary: CatholicAnne J. MacArthur Public School
Elementary: PublicP. L. Robertson Public School
Elementary: PublicEscarpment View Public School
Elementary: PublicE C Drury/Trillium Demonstration School
Secondary: ProvincialErnest C Drury School for the Deaf
Secondary: ProvincialGary Allan High School - Milton
Secondary: PublicMilton District High School
Secondary: PublicJean Vanier Catholic Secondary School
Secondary: CatholicBishop Paul Francis Reding Secondary School
Secondary: Catholic

