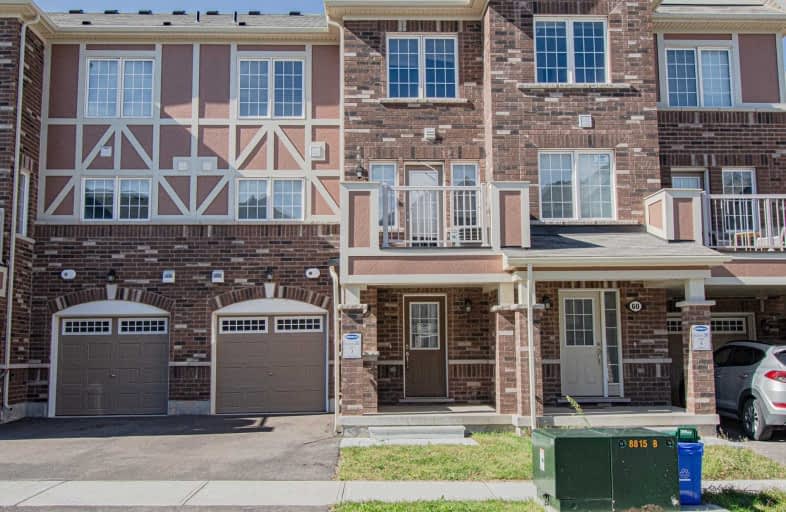Note: Property is not currently for sale or for rent.

-
Type: Att/Row/Twnhouse
-
Style: 3-Storey
-
Size: 1100 sqft
-
Lot Size: 21 x 44.29 Feet
-
Age: 0-5 years
-
Taxes: $2,200 per year
-
Days on Site: 16 Days
-
Added: Nov 01, 2019 (2 weeks on market)
-
Updated:
-
Last Checked: 3 months ago
-
MLS®#: W4603775
-
Listed By: Ipro realty ltd., brokerage
Amazing Beautiful Fully Upgraded Freehold Townhome, 1And Half Year Brand New, 2 Bedrooms, 3 Washrooms, Top Most Upgraded Master Chef Kitchen, Smooth Ceiling, Pod Lights, Finished Office Space On Ground Floor, Upgraded Washrooms, Upgraded Windows, Escarpment View From Inside The House, Oak Staircase, Upgraded Laundry And Washer, Built In Upgraded Microwave, Stainless Steel Appliances, Close To All Amenities, Don't Miss It, Make It Your Home, Seller Is Rsp-Treb
Extras
Stainless Steel Fridge, Stove, Dishwasher, Laundry, Washer, Blinds
Property Details
Facts for 62 Frost Court, Milton
Status
Days on Market: 16
Last Status: Sold
Sold Date: Oct 26, 2019
Closed Date: Nov 29, 2019
Expiry Date: Dec 10, 2019
Sold Price: $600,000
Unavailable Date: Oct 26, 2019
Input Date: Oct 10, 2019
Property
Status: Sale
Property Type: Att/Row/Twnhouse
Style: 3-Storey
Size (sq ft): 1100
Age: 0-5
Area: Milton
Community: Ford
Availability Date: Vacant
Inside
Bedrooms: 2
Bathrooms: 3
Kitchens: 1
Rooms: 5
Den/Family Room: No
Air Conditioning: Central Air
Fireplace: No
Laundry Level: Upper
Washrooms: 3
Building
Basement: None
Heat Type: Forced Air
Heat Source: Gas
Exterior: Brick
Water Supply: Municipal
Special Designation: Unknown
Parking
Driveway: Private
Garage Spaces: 1
Garage Type: Built-In
Covered Parking Spaces: 1
Total Parking Spaces: 2
Fees
Tax Year: 2019
Tax Legal Description: Plan 20M1180 Pt Blk 36 Rp 20R20879 Parts 10 11
Taxes: $2,200
Highlights
Feature: Hospital
Feature: Public Transit
Feature: School
Land
Cross Street: Bronte/St. Laurent
Municipality District: Milton
Fronting On: North
Parcel Number: Tbd
Pool: None
Sewer: Sewers
Lot Depth: 44.29 Feet
Lot Frontage: 21 Feet
Lot Irregularities: 20R20879 Subject To A
Additional Media
- Virtual Tour: http://view.tours4listings.com/cp/55db5281/
Rooms
Room details for 62 Frost Court, Milton
| Type | Dimensions | Description |
|---|---|---|
| Foyer Ground | - | Access To Garage, Ceramic Floor |
| Furnace Ground | - | |
| Bathroom In Betwn | - | 2 Pc Bath, Ceramic Floor |
| Great Rm 2nd | - | Open Concept, Hardwood Floor |
| Dining 2nd | - | W/O To Balcony, California Shutters, Hardwood Floor |
| Kitchen 2nd | - | Stainless Steel Appl, Breakfast Bar, B/I Microwave |
| Master 3rd | - | Broadloom, W/I Closet |
| Bathroom 3rd | - | Ceramic Floor |
| 2nd Br 3rd | - | Broadloom, California Shutters |
| Bathroom 3rd | - | Ceramic Floor |
| Laundry 3rd | - | Ceramic Floor, Closet |
| XXXXXXXX | XXX XX, XXXX |
XXXX XXX XXXX |
$XXX,XXX |
| XXX XX, XXXX |
XXXXXX XXX XXXX |
$XXX,XXX |
| XXXXXXXX XXXX | XXX XX, XXXX | $600,000 XXX XXXX |
| XXXXXXXX XXXXXX | XXX XX, XXXX | $615,000 XXX XXXX |

Boyne Public School
Elementary: PublicLumen Christi Catholic Elementary School Elementary School
Elementary: CatholicSt. Benedict Elementary Catholic School
Elementary: CatholicOur Lady of Fatima Catholic Elementary School
Elementary: CatholicAnne J. MacArthur Public School
Elementary: PublicP. L. Robertson Public School
Elementary: PublicE C Drury/Trillium Demonstration School
Secondary: ProvincialErnest C Drury School for the Deaf
Secondary: ProvincialGary Allan High School - Milton
Secondary: PublicMilton District High School
Secondary: PublicJean Vanier Catholic Secondary School
Secondary: CatholicCraig Kielburger Secondary School
Secondary: Public- 2 bath
- 2 bed
599 Speyer Circle, Milton, Ontario • L9T 0Y5 • 1033 - HA Harrison



