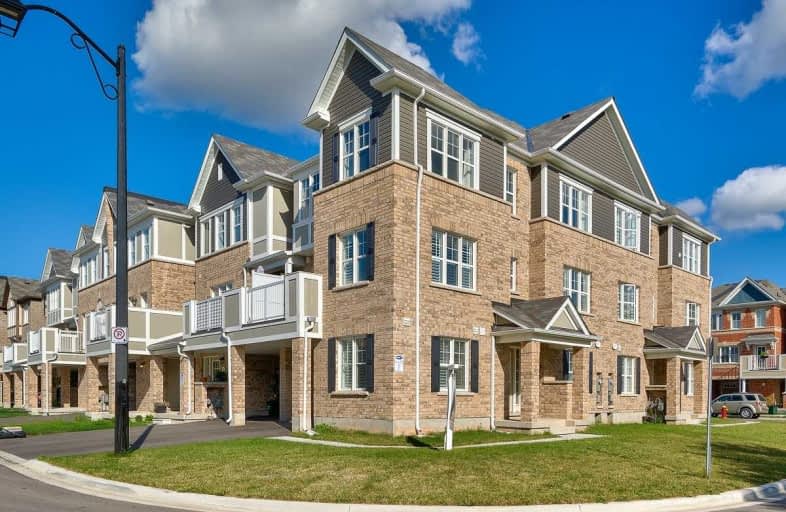Sold on Sep 17, 2019
Note: Property is not currently for sale or for rent.

-
Type: Att/Row/Twnhouse
-
Style: 3-Storey
-
Size: 1500 sqft
-
Lot Size: 31 x 44.39 Feet
-
Age: 0-5 years
-
Taxes: $2,586 per year
-
Days on Site: 7 Days
-
Added: Sep 18, 2019 (1 week on market)
-
Updated:
-
Last Checked: 3 months ago
-
MLS®#: W4572824
-
Listed By: Ipro realty ltd., brokerage
Looking For A 3 Bedroom, 3 Bathroom Home With Views Of The Escarpment? This Sutton Corner Model Enjoys An Abundance Of Natural Light - Check Out All The Extra Windows Compared To Most Other Models! Sleek Modern Flooring On All 3 Floors, No Carpet Here! 2 Full Washrooms Upstairs! Beautiful Kitchen With Huge Quartz Counters And Peninsula. No Sidewalk = More Room To Park! Check Out The Links In This Listing For Full List Of Features And Hd Tour!
Extras
Included: Fridge, Stove, Dishwasher, Washer And Dryer, All Elf's, All Window Coverings Hot Water Tank Is Under Contract.
Property Details
Facts for 62 Locker Place, Milton
Status
Days on Market: 7
Last Status: Sold
Sold Date: Sep 17, 2019
Closed Date: Oct 15, 2019
Expiry Date: Nov 27, 2019
Sold Price: $651,100
Unavailable Date: Sep 17, 2019
Input Date: Sep 10, 2019
Prior LSC: Listing with no contract changes
Property
Status: Sale
Property Type: Att/Row/Twnhouse
Style: 3-Storey
Size (sq ft): 1500
Age: 0-5
Area: Milton
Community: Ford
Availability Date: Tbd - Inquire
Assessment Amount: $398,000
Assessment Year: 2016
Inside
Bedrooms: 3
Bathrooms: 3
Kitchens: 1
Rooms: 7
Den/Family Room: Yes
Air Conditioning: Central Air
Fireplace: No
Washrooms: 3
Building
Basement: None
Heat Type: Forced Air
Heat Source: Gas
Exterior: Brick
Exterior: Vinyl Siding
Water Supply: Municipal
Special Designation: Unknown
Parking
Driveway: Mutual
Garage Spaces: 1
Garage Type: Attached
Covered Parking Spaces: 2
Total Parking Spaces: 3
Fees
Tax Year: 2019
Tax Legal Description: Pt Blk 52, Plan20M1187, Pt1, 20R20855 -See Mort Cm
Taxes: $2,586
Land
Cross Street: Bronte St. > Whitloc
Municipality District: Milton
Fronting On: East
Parcel Number: 250814416
Pool: None
Sewer: Sewers
Lot Depth: 44.39 Feet
Lot Frontage: 31 Feet
Additional Media
- Virtual Tour: https://vimeo.com/359431325
Rooms
Room details for 62 Locker Place, Milton
| Type | Dimensions | Description |
|---|---|---|
| Office Ground | 2.69 x 2.79 | California Shutters |
| Bathroom Ground | - | 2 Pc Bath |
| Kitchen Main | 3.04 x 4.11 | Quartz Counter, Breakfast Bar, W/O To Deck |
| Dining Main | 2.69 x 3.96 | California Shutters |
| Family Main | 3.81 x 6.19 | California Shutters |
| Master 3rd | 3.04 x 3.65 | 3 Pc Ensuite, W/I Closet |
| Bathroom 3rd | - | 3 Pc Ensuite |
| 2nd Br 3rd | 2.69 x 3.25 | Large Window, East West View |
| 3rd Br 3rd | 2.74 x 2.92 | Large Window |
| Bathroom 3rd | - | 3 Pc Bath |

| XXXXXXXX | XXX XX, XXXX |
XXXX XXX XXXX |
$XXX,XXX |
| XXX XX, XXXX |
XXXXXX XXX XXXX |
$XXX,XXX |
| XXXXXXXX XXXX | XXX XX, XXXX | $651,100 XXX XXXX |
| XXXXXXXX XXXXXX | XXX XX, XXXX | $599,900 XXX XXXX |

Boyne Public School
Elementary: PublicLumen Christi Catholic Elementary School Elementary School
Elementary: CatholicSt. Benedict Elementary Catholic School
Elementary: CatholicOur Lady of Fatima Catholic Elementary School
Elementary: CatholicAnne J. MacArthur Public School
Elementary: PublicP. L. Robertson Public School
Elementary: PublicE C Drury/Trillium Demonstration School
Secondary: ProvincialErnest C Drury School for the Deaf
Secondary: ProvincialGary Allan High School - Milton
Secondary: PublicMilton District High School
Secondary: PublicJean Vanier Catholic Secondary School
Secondary: CatholicCraig Kielburger Secondary School
Secondary: Public
