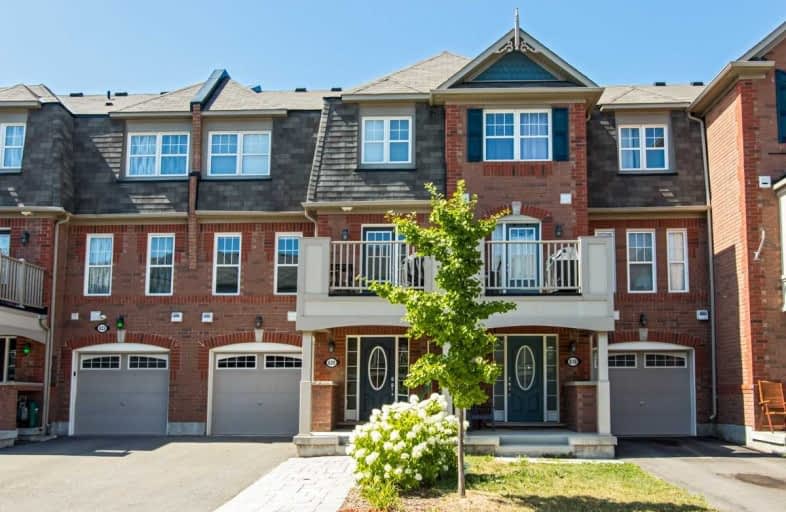Sold on Aug 28, 2019
Note: Property is not currently for sale or for rent.

-
Type: Att/Row/Twnhouse
-
Style: 3-Storey
-
Size: 700 sqft
-
Lot Size: 21 x 44.29 Feet
-
Age: 6-15 years
-
Taxes: $2,501 per year
-
Days on Site: 6 Days
-
Added: Sep 07, 2019 (6 days on market)
-
Updated:
-
Last Checked: 2 months ago
-
MLS®#: W4554678
-
Listed By: Re/max realty specialists inc., brokerage
Stunning Mattamy Built Freehold Townhome 1063 Sq Ft In The Desirable Willmott Neighbourhood. Quiet Low Traffic Street, Walking Distance To Milton Community Park. Lg Foyer With Mirror Closet, Main Fl Laundry Rm, Hardwood Floors & Inside Garage Access. Spacious Living/Dining Room. Kitchen Features A Breakfast Bar & Walkout To Balcony. 2 Spacious Bdrms With Full 4Pc Bath. Great Starter Home Or Investment Property. No Sidewalk, 3 Car Parking
Extras
Fridge, Stove, Dishwasher, Washer & Dryer, All Electric Light Fixtures, All Window Coverings, Gdo+Remotes, Cvc, Cac
Property Details
Facts for 620 Attenborough Terrace, Milton
Status
Days on Market: 6
Last Status: Sold
Sold Date: Aug 28, 2019
Closed Date: Oct 28, 2019
Expiry Date: Dec 10, 2019
Sold Price: $550,000
Unavailable Date: Aug 28, 2019
Input Date: Aug 22, 2019
Property
Status: Sale
Property Type: Att/Row/Twnhouse
Style: 3-Storey
Size (sq ft): 700
Age: 6-15
Area: Milton
Community: Willmont
Availability Date: Tbd
Assessment Amount: $364,750
Assessment Year: 2019
Inside
Bedrooms: 2
Bathrooms: 2
Kitchens: 1
Rooms: 6
Den/Family Room: No
Air Conditioning: Central Air
Fireplace: No
Laundry Level: Main
Washrooms: 2
Building
Basement: None
Heat Type: Forced Air
Heat Source: Gas
Exterior: Brick
Water Supply: Municipal
Special Designation: Unknown
Parking
Driveway: Private
Garage Spaces: 1
Garage Type: Built-In
Covered Parking Spaces: 2
Total Parking Spaces: 3
Fees
Tax Year: 2019
Tax Legal Description: Pt Blk 162, Pl20M1108, Pt74, 20R19315
Taxes: $2,501
Highlights
Feature: Hospital
Feature: Park
Feature: Public Transit
Feature: School
Land
Cross Street: Louis St Laurent & D
Municipality District: Milton
Fronting On: North
Pool: None
Sewer: Sewers
Lot Depth: 44.29 Feet
Lot Frontage: 21 Feet
Zoning: Residential
Additional Media
- Virtual Tour: https://vimeo.com/355394576
Rooms
Room details for 620 Attenborough Terrace, Milton
| Type | Dimensions | Description |
|---|---|---|
| Laundry Main | 2.50 x 1.81 | Ceramic Floor |
| Living 2nd | 3.03 x 3.01 | Hardwood Floor, Pot Lights, Crown Moulding |
| Dining 2nd | 3.03 x 3.01 | Open Concept, Hardwood Floor, Large Window |
| Kitchen 2nd | 2.77 x 2.74 | Breakfast Bar, W/O To Balcony, Ceramic Floor |
| Master 3rd | 4.38 x 3.30 | W/I Closet, Hardwood Floor, Large Window |
| 2nd Br 3rd | 3.33 x 2.72 | Double Closet, Hardwood Floor, Crown Moulding |

| XXXXXXXX | XXX XX, XXXX |
XXXX XXX XXXX |
$XXX,XXX |
| XXX XX, XXXX |
XXXXXX XXX XXXX |
$XXX,XXX | |
| XXXXXXXX | XXX XX, XXXX |
XXXX XXX XXXX |
$XXX,XXX |
| XXX XX, XXXX |
XXXXXX XXX XXXX |
$XXX,XXX |
| XXXXXXXX XXXX | XXX XX, XXXX | $550,000 XXX XXXX |
| XXXXXXXX XXXXXX | XXX XX, XXXX | $549,900 XXX XXXX |
| XXXXXXXX XXXX | XXX XX, XXXX | $396,000 XXX XXXX |
| XXXXXXXX XXXXXX | XXX XX, XXXX | $389,013 XXX XXXX |

Our Lady of Victory School
Elementary: CatholicBoyne Public School
Elementary: PublicSt. Benedict Elementary Catholic School
Elementary: CatholicOur Lady of Fatima Catholic Elementary School
Elementary: CatholicAnne J. MacArthur Public School
Elementary: PublicTiger Jeet Singh Public School
Elementary: PublicE C Drury/Trillium Demonstration School
Secondary: ProvincialErnest C Drury School for the Deaf
Secondary: ProvincialGary Allan High School - Milton
Secondary: PublicMilton District High School
Secondary: PublicJean Vanier Catholic Secondary School
Secondary: CatholicCraig Kielburger Secondary School
Secondary: Public
