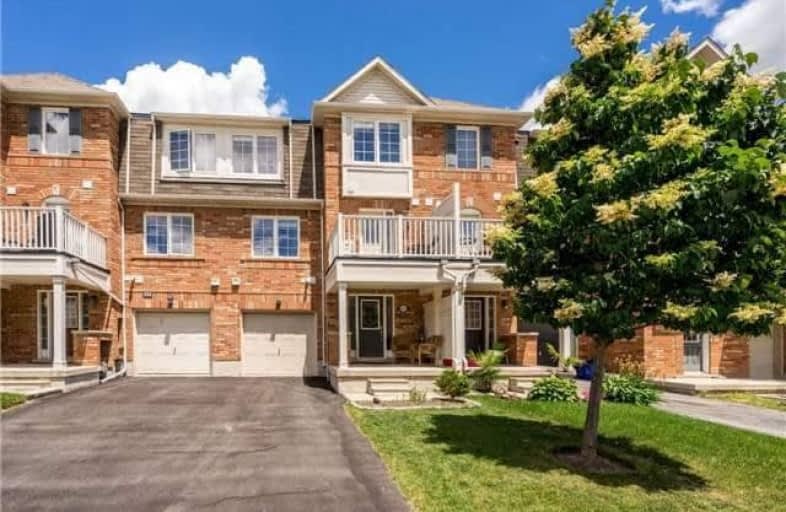Note: Property is not currently for sale or for rent.

-
Type: Att/Row/Twnhouse
-
Style: 3-Storey
-
Lot Size: 21 x 44.29 Feet
-
Age: No Data
-
Taxes: $2,371 per year
-
Days on Site: 9 Days
-
Added: Sep 07, 2019 (1 week on market)
-
Updated:
-
Last Checked: 2 months ago
-
MLS®#: W4282772
-
Listed By: Homelife g1 realty inc., brokerage
Well Maintained Two Bedrooms Completely Freehold Townhouse In Milton's Harrison Community, No Condo Fees,Ideal For First Time Buyers, W/Out To Balcony From Kitchen, With Backsplash And Breakfast Bar, Open Concept Dining/Living. Master With Semi-Ensuite & Walk In Closet. Harwood In Upper Floors, Double Length Drive Fits 2 Or More Cars, Frameless Mirrored Closet, Garage Entry From Inside. No Side Walk. Close To Schools, Parks, Shops, Hospital.
Extras
Fridge, S/S Stove, Dishwasher, Otr Microwave, Washer, Dryer, Garage Door Opener, Hot Water Tank Is Rental.
Property Details
Facts for 625 Frank Place, Milton
Status
Days on Market: 9
Last Status: Sold
Sold Date: Oct 30, 2018
Closed Date: Dec 03, 2018
Expiry Date: Jan 02, 2019
Sold Price: $524,000
Unavailable Date: Oct 30, 2018
Input Date: Oct 21, 2018
Property
Status: Sale
Property Type: Att/Row/Twnhouse
Style: 3-Storey
Area: Milton
Community: Harrison
Availability Date: 30 Days
Inside
Bedrooms: 2
Bathrooms: 2
Kitchens: 1
Rooms: 7
Den/Family Room: No
Air Conditioning: Central Air
Fireplace: No
Washrooms: 2
Building
Basement: None
Heat Type: Forced Air
Heat Source: Gas
Exterior: Brick
Water Supply: Municipal
Special Designation: Unknown
Parking
Driveway: Mutual
Garage Spaces: 1
Garage Type: Attached
Covered Parking Spaces: 2
Total Parking Spaces: 3
Fees
Tax Year: 2017
Tax Legal Description: Pt Blk 337, Plan 20M 1011, Pt 4 20R17492
Taxes: $2,371
Land
Cross Street: Scott Blvd/Derry Roa
Municipality District: Milton
Fronting On: West
Pool: None
Sewer: Sewers
Lot Depth: 44.29 Feet
Lot Frontage: 21 Feet
Rooms
Room details for 625 Frank Place, Milton
| Type | Dimensions | Description |
|---|---|---|
| Dining 2nd | 3.04 x 6.09 | Hardwood Floor |
| Living 2nd | 3.04 x 6.09 | Hardwood Floor |
| Kitchen 2nd | 2.74 x 2.64 | Ceramic Back Splash, Breakfast Bar, W/O To Balcony |
| Master 3rd | 3.38 x 4.47 | Hardwood Floor, W/I Closet, Semi Ensuite |
| 2nd Br 3rd | 2.74 x 2.54 | Hardwood Floor, Closet, Window |
| XXXXXXXX | XXX XX, XXXX |
XXXX XXX XXXX |
$XXX,XXX |
| XXX XX, XXXX |
XXXXXX XXX XXXX |
$XXX,XXX | |
| XXXXXXXX | XXX XX, XXXX |
XXXXXXX XXX XXXX |
|
| XXX XX, XXXX |
XXXXXX XXX XXXX |
$XXX,XXX |
| XXXXXXXX XXXX | XXX XX, XXXX | $524,000 XXX XXXX |
| XXXXXXXX XXXXXX | XXX XX, XXXX | $525,900 XXX XXXX |
| XXXXXXXX XXXXXXX | XXX XX, XXXX | XXX XXXX |
| XXXXXXXX XXXXXX | XXX XX, XXXX | $489,900 XXX XXXX |

Our Lady of Victory School
Elementary: CatholicLumen Christi Catholic Elementary School Elementary School
Elementary: CatholicSt. Benedict Elementary Catholic School
Elementary: CatholicAnne J. MacArthur Public School
Elementary: PublicP. L. Robertson Public School
Elementary: PublicEscarpment View Public School
Elementary: PublicE C Drury/Trillium Demonstration School
Secondary: ProvincialErnest C Drury School for the Deaf
Secondary: ProvincialGary Allan High School - Milton
Secondary: PublicMilton District High School
Secondary: PublicJean Vanier Catholic Secondary School
Secondary: CatholicBishop Paul Francis Reding Secondary School
Secondary: Catholic

