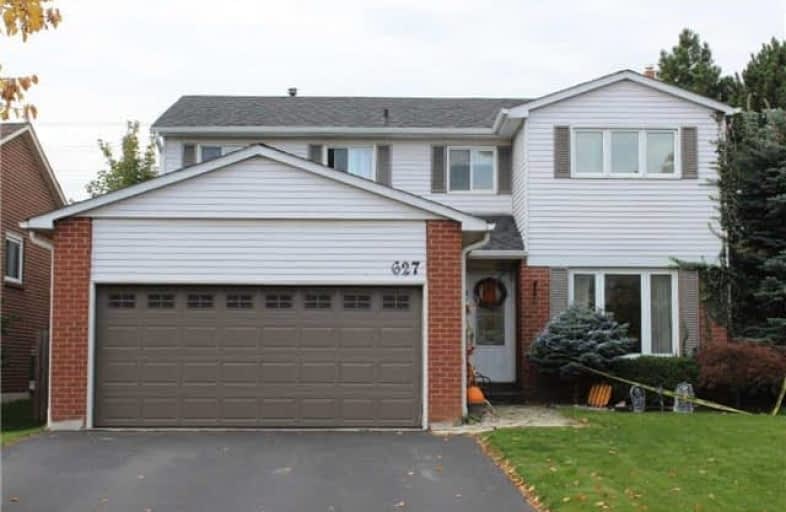Sold on Nov 21, 2017
Note: Property is not currently for sale or for rent.

-
Type: Detached
-
Style: 2-Storey
-
Size: 2000 sqft
-
Lot Size: 50 x 100 Feet
-
Age: No Data
-
Taxes: $3,504 per year
-
Days on Site: 28 Days
-
Added: Sep 07, 2019 (4 weeks on market)
-
Updated:
-
Last Checked: 2 months ago
-
MLS®#: W3965108
-
Listed By: Re/max real estate centre inc., brokerage
Well Maintained 4 Br Home Located On A Desirable Street Close To All Amenities, 2209 Sq Ft, Main Floor Family Room With A Gas Fireplace And Hardwood Floors, Large Bright Rooms, Fully Renovated 4 Pce Ensuite Bathroom (16),California Shutters On Back Main Level Windows. Roof Reshingled (14). Blown In Insulation (16), Updated Interior Doors, Tasteful Decor Throughout. Don't Pass Up This Superb Family Home
Extras
Fridge, Stove, Dishwasher, Washer, Dryer, Water Softener Rental Water Heater
Property Details
Facts for 627 Clover Park Crescent, Milton
Status
Days on Market: 28
Last Status: Sold
Sold Date: Nov 21, 2017
Closed Date: Feb 15, 2018
Expiry Date: Feb 28, 2018
Sold Price: $720,000
Unavailable Date: Nov 21, 2017
Input Date: Oct 24, 2017
Property
Status: Sale
Property Type: Detached
Style: 2-Storey
Size (sq ft): 2000
Area: Milton
Community: Bronte Meadows
Availability Date: Flexible
Inside
Bedrooms: 4
Bathrooms: 3
Kitchens: 1
Rooms: 9
Den/Family Room: Yes
Air Conditioning: Central Air
Fireplace: Yes
Washrooms: 3
Building
Basement: Full
Basement 2: Unfinished
Heat Type: Forced Air
Heat Source: Gas
Exterior: Alum Siding
Exterior: Brick
Water Supply: Municipal
Special Designation: Unknown
Parking
Driveway: Pvt Double
Garage Spaces: 2
Garage Type: Attached
Covered Parking Spaces: 2
Total Parking Spaces: 4
Fees
Tax Year: 2017
Tax Legal Description: Plan M225 Lot 57
Taxes: $3,504
Highlights
Feature: Hospital
Feature: School
Land
Cross Street: Laurier-Vanier-Clove
Municipality District: Milton
Fronting On: West
Pool: None
Sewer: Sewers
Lot Depth: 100 Feet
Lot Frontage: 50 Feet
Rooms
Room details for 627 Clover Park Crescent, Milton
| Type | Dimensions | Description |
|---|---|---|
| Kitchen Ground | 2.68 x 3.10 | California Shutters |
| Breakfast Ground | 3.22 x 3.46 | California Shutters |
| Living Ground | 3.29 x 4.93 | California Shutters |
| Family Ground | 3.28 x 5.46 | Hardwood Floor, California Shutters, Gas Fireplace |
| Dining Ground | 3.40 x 3.76 | |
| Master 2nd | 3.23 x 6.13 | |
| 2nd Br 2nd | 3.38 x 4.06 | |
| 3rd Br 2nd | 3.33 x 3.47 | |
| 4th Br 2nd | 3.11 x 3.47 | |
| Bathroom Ground | - | 2 Pc Bath |
| Bathroom 2nd | - | 4 Pc Bath |
| Bathroom 2nd | - | 4 Pc Ensuite |
| XXXXXXXX | XXX XX, XXXX |
XXXX XXX XXXX |
$XXX,XXX |
| XXX XX, XXXX |
XXXXXX XXX XXXX |
$XXX,XXX |
| XXXXXXXX XXXX | XXX XX, XXXX | $720,000 XXX XXXX |
| XXXXXXXX XXXXXX | XXX XX, XXXX | $739,000 XXX XXXX |

J M Denyes Public School
Elementary: PublicOur Lady of Victory School
Elementary: CatholicSt. Benedict Elementary Catholic School
Elementary: CatholicAnne J. MacArthur Public School
Elementary: PublicP. L. Robertson Public School
Elementary: PublicEscarpment View Public School
Elementary: PublicE C Drury/Trillium Demonstration School
Secondary: ProvincialErnest C Drury School for the Deaf
Secondary: ProvincialGary Allan High School - Milton
Secondary: PublicMilton District High School
Secondary: PublicJean Vanier Catholic Secondary School
Secondary: CatholicBishop Paul Francis Reding Secondary School
Secondary: Catholic

