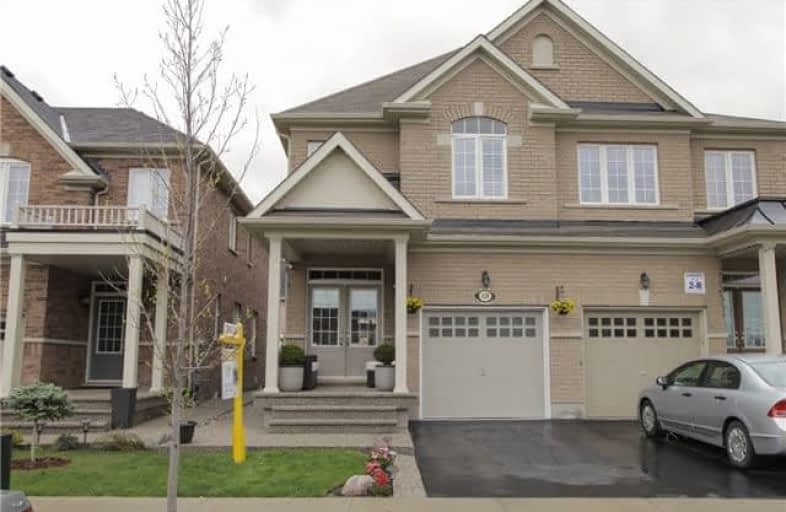
Video Tour

Our Lady of Victory School
Elementary: Catholic
1.20 km
Lumen Christi Catholic Elementary School Elementary School
Elementary: Catholic
0.95 km
St. Benedict Elementary Catholic School
Elementary: Catholic
0.53 km
Anne J. MacArthur Public School
Elementary: Public
0.81 km
P. L. Robertson Public School
Elementary: Public
0.61 km
Escarpment View Public School
Elementary: Public
1.00 km
E C Drury/Trillium Demonstration School
Secondary: Provincial
2.12 km
Ernest C Drury School for the Deaf
Secondary: Provincial
2.36 km
Gary Allan High School - Milton
Secondary: Public
2.37 km
Milton District High School
Secondary: Public
1.41 km
Jean Vanier Catholic Secondary School
Secondary: Catholic
1.18 km
Bishop Paul Francis Reding Secondary School
Secondary: Catholic
4.24 km



