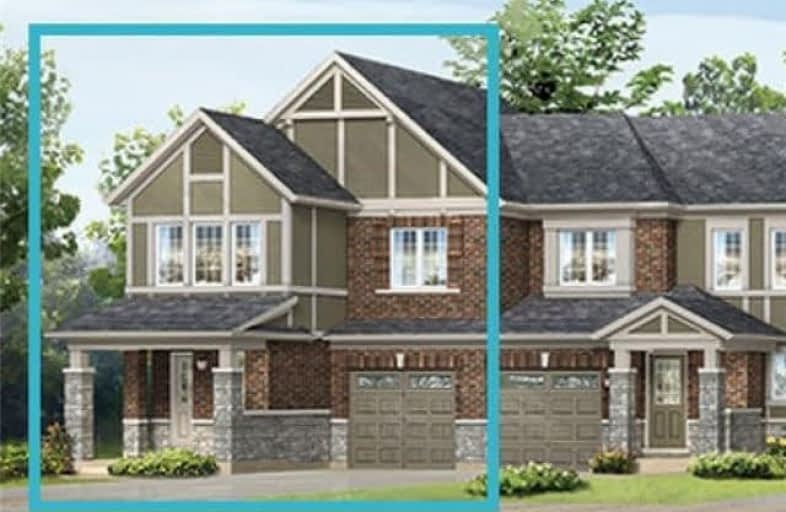Note: Property is not currently for sale or for rent.

-
Type: Att/Row/Twnhouse
-
Style: 2-Storey
-
Lot Size: 28.58 x 81.4 Feet
-
Age: New
-
Days on Site: 5 Days
-
Added: Sep 07, 2019 (5 days on market)
-
Updated:
-
Last Checked: 2 months ago
-
MLS®#: W3974192
-
Listed By: Re/max west realty inc., brokerage
Dream Come True To Live Under The Majestic Niagara Escarpment,But Close To Gta,401,407 Hwys.This End Town-Home Feels Like A Semi,One Of The Largest Models(The Parkhill End 1723 Sf)Is In The Most Sought After Hawthorne North Community In Milton.Across From Park+Steps From The Pond+School,Sits This Stunning,Sunfilled Open Concept,4Bd,2.5Bath,Many Pot Lts,F/Place,Upgrd To The Max!Truly A Gem W/Upgrd Island Kit,S/S Appl's,Low Maint Front+Back,Ent To Home From Gar
Extras
Never Lived In!! Must See! You Will Fall In Love!! ** All Elf's ** Ss Fridge ** Ss Stove ** Ss Microwave **
Property Details
Facts for 628 Laking Terrace, Milton
Status
Days on Market: 5
Last Status: Sold
Sold Date: Nov 08, 2017
Closed Date: Dec 15, 2017
Expiry Date: Apr 03, 2018
Sold Price: $640,000
Unavailable Date: Nov 08, 2017
Input Date: Nov 03, 2017
Property
Status: Sale
Property Type: Att/Row/Twnhouse
Style: 2-Storey
Age: New
Area: Milton
Community: Clarke
Availability Date: Immed/Tba
Inside
Bedrooms: 4
Bathrooms: 3
Kitchens: 1
Rooms: 8
Den/Family Room: No
Air Conditioning: Central Air
Fireplace: Yes
Washrooms: 3
Building
Basement: Unfinished
Heat Type: Forced Air
Heat Source: Gas
Exterior: Brick
Exterior: Vinyl Siding
Water Supply: Municipal
Special Designation: Unknown
Parking
Driveway: Private
Garage Spaces: 1
Garage Type: Attached
Covered Parking Spaces: 1
Total Parking Spaces: 2
Fees
Tax Year: 2017
Tax Legal Description: Plan 20M1181 Ptblk18 Rp20R20738 Parts 12 To 14**
Highlights
Feature: Hospital
Feature: Park
Feature: Public Transit
Feature: School
Feature: School Bus Route
Land
Cross Street: Derry Rd / Miller Wa
Municipality District: Milton
Fronting On: East
Pool: None
Sewer: Sewers
Lot Depth: 81.4 Feet
Lot Frontage: 28.58 Feet
Rooms
Room details for 628 Laking Terrace, Milton
| Type | Dimensions | Description |
|---|---|---|
| Living Main | 3.65 x 3.38 | Gas Fireplace, W/O To Yard, Pot Lights |
| Dining Main | 2.31 x 3.38 | Open Concept, Pot Lights, Hardwood Floor |
| Kitchen Main | 5.12 x 3.20 | Granite Counter, W/O To Yard, Stainless Steel Appl |
| Den Main | 1.52 x 1.71 | Large Window, Hardwood Floor, Pot Lights |
| Master 2nd | 3.65 x 4.88 | O/Looks Backyard, 5 Pc Ensuite, W/I Closet |
| 2nd Br 2nd | 2.89 x 3.41 | Large Closet, Window, O/Looks Frontyard |
| 3rd Br 2nd | 3.20 x 3.26 | Large Closet, Window, O/Looks Frontyard |
| 4th Br 2nd | 3.05 x 2.74 | Large Closet, Window, Hardwood Floor |
| XXXXXXXX | XXX XX, XXXX |
XXXX XXX XXXX |
$XXX,XXX |
| XXX XX, XXXX |
XXXXXX XXX XXXX |
$XXX,XXX |
| XXXXXXXX XXXX | XXX XX, XXXX | $640,000 XXX XXXX |
| XXXXXXXX XXXXXX | XXX XX, XXXX | $640,000 XXX XXXX |

Guardian Angels Catholic Elementary School
Elementary: CatholicSt. Anthony of Padua Catholic Elementary School
Elementary: CatholicIrma Coulson Elementary Public School
Elementary: PublicBruce Trail Public School
Elementary: PublicTiger Jeet Singh Public School
Elementary: PublicHawthorne Village Public School
Elementary: PublicE C Drury/Trillium Demonstration School
Secondary: ProvincialErnest C Drury School for the Deaf
Secondary: ProvincialGary Allan High School - Milton
Secondary: PublicMilton District High School
Secondary: PublicBishop Paul Francis Reding Secondary School
Secondary: CatholicCraig Kielburger Secondary School
Secondary: Public

