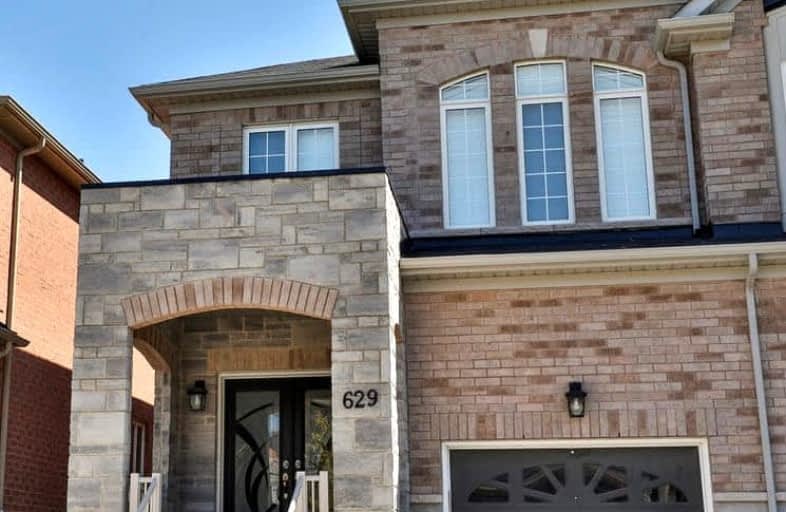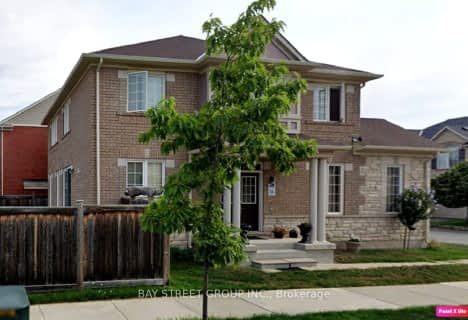Car-Dependent
- Almost all errands require a car.
9
/100
Minimal Transit
- Almost all errands require a car.
22
/100
Bikeable
- Some errands can be accomplished on bike.
52
/100

Boyne Public School
Elementary: Public
1.96 km
Lumen Christi Catholic Elementary School Elementary School
Elementary: Catholic
0.73 km
St. Benedict Elementary Catholic School
Elementary: Catholic
2.05 km
Anne J. MacArthur Public School
Elementary: Public
2.13 km
P. L. Robertson Public School
Elementary: Public
1.04 km
Escarpment View Public School
Elementary: Public
2.29 km
E C Drury/Trillium Demonstration School
Secondary: Provincial
3.76 km
Ernest C Drury School for the Deaf
Secondary: Provincial
4.00 km
Gary Allan High School - Milton
Secondary: Public
4.00 km
Milton District High School
Secondary: Public
3.05 km
Jean Vanier Catholic Secondary School
Secondary: Catholic
1.47 km
Bishop Paul Francis Reding Secondary School
Secondary: Catholic
5.88 km
-
Optimist Park
0.75km -
Leiterman Park
284 Leiterman Dr, Milton ON L9T 8B9 1.81km -
Coates Neighbourhood Park South
776 Philbrook Dr (Philbrook & Cousens Terrace), Milton ON 3.8km
-
Scotiabank
620 Scott Blvd, Milton ON L9T 7Z3 1.51km -
Credit Union
44 Main St E, Milton ON L9T 1N3 3.69km -
RBC Royal Bank
55 Ontario St S (Main), Milton ON L9T 2M3 4.36km














