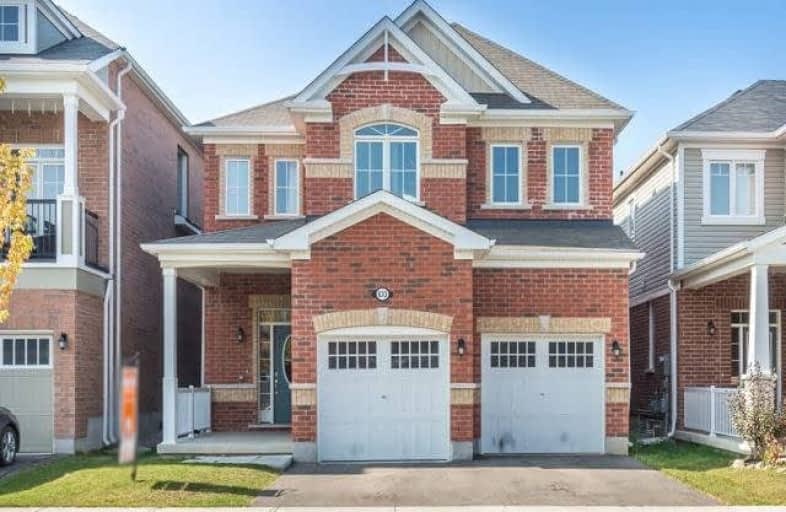
Boyne Public School
Elementary: Public
1.33 km
St. Benedict Elementary Catholic School
Elementary: Catholic
1.32 km
Sam Sherratt Public School
Elementary: Public
1.40 km
Our Lady of Fatima Catholic Elementary School
Elementary: Catholic
0.36 km
Anne J. MacArthur Public School
Elementary: Public
1.05 km
Tiger Jeet Singh Public School
Elementary: Public
0.64 km
E C Drury/Trillium Demonstration School
Secondary: Provincial
1.73 km
Ernest C Drury School for the Deaf
Secondary: Provincial
1.80 km
Gary Allan High School - Milton
Secondary: Public
2.01 km
Milton District High School
Secondary: Public
1.57 km
Jean Vanier Catholic Secondary School
Secondary: Catholic
1.75 km
Craig Kielburger Secondary School
Secondary: Public
2.42 km










