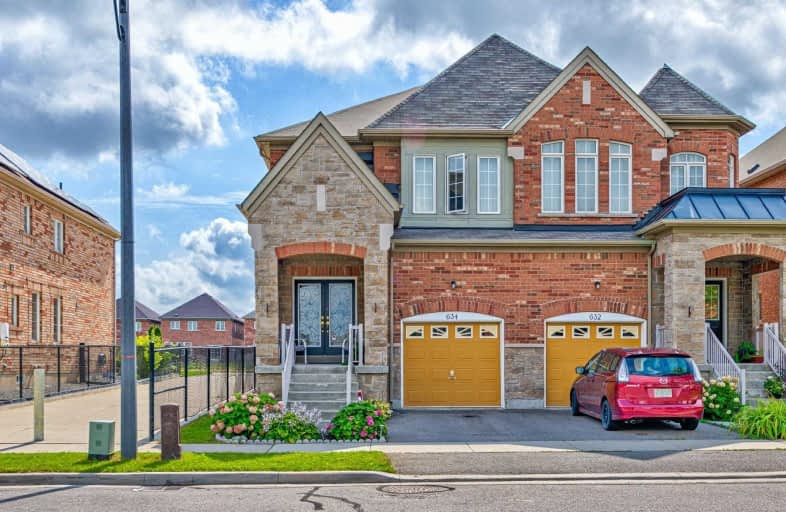Sold on Sep 10, 2019
Note: Property is not currently for sale or for rent.

-
Type: Semi-Detached
-
Style: 2-Storey
-
Size: 1500 sqft
-
Lot Size: 24.93 x 98.43 Feet
-
Age: 6-15 years
-
Taxes: $3,324 per year
-
Days on Site: 6 Days
-
Added: Sep 11, 2019 (6 days on market)
-
Updated:
-
Last Checked: 3 months ago
-
MLS®#: W4565458
-
Listed By: Century 21 heritage group ltd., brokerage
Beautiful Corner Home, Spacious, Bright, Large Windows, Oasis In The Backyard, Backs On To Green Space Owned By Union Gas, John Tonelli Sports Center, Milton Leisure Centre, Milton Seniors Activity Centre, Catholic, Public, Elementary And Senior Schools, Milton Community Field, Milton Tennis Club, Skate Park, Sports Center Are Just Across On The Other Side Of Ontario St., Beauty Branch Lib, 6 Mins, Milton Go 8 Mins, Mins To 407 & 401.
Extras
Double Ht Liv Room, Stainless Steel Appliances, Electrolux Washer, Whirlpool Dryer, All Elfs, Gdo, Gb & E, Alarm Sys Monitoring Agreement, Rough-In Washroom In Bsmt, Virtually No Maintenance Backyard, Unobstructed View.
Property Details
Facts for 634 Lott Crescent, Milton
Status
Days on Market: 6
Last Status: Sold
Sold Date: Sep 10, 2019
Closed Date: Nov 01, 2019
Expiry Date: Dec 30, 2019
Sold Price: $750,000
Unavailable Date: Sep 10, 2019
Input Date: Sep 04, 2019
Prior LSC: Listing with no contract changes
Property
Status: Sale
Property Type: Semi-Detached
Style: 2-Storey
Size (sq ft): 1500
Age: 6-15
Area: Milton
Community: Coates
Availability Date: 60Days/Tba
Inside
Bedrooms: 3
Bathrooms: 3
Kitchens: 1
Rooms: 7
Den/Family Room: Yes
Air Conditioning: Central Air
Fireplace: No
Washrooms: 3
Building
Basement: Finished
Heat Type: Forced Air
Heat Source: Gas
Exterior: Brick
Exterior: Stone
Water Supply: Municipal
Special Designation: Unknown
Parking
Driveway: Private
Garage Spaces: 1
Garage Type: Built-In
Covered Parking Spaces: 1
Total Parking Spaces: 2
Fees
Tax Year: 2019
Tax Legal Description: Pt Lt 84, Pl 20M1058, Pt 82, 20R18459, Easement Fo
Taxes: $3,324
Highlights
Feature: Fenced Yard
Feature: Park
Feature: Place Of Worship
Feature: Rec Centre
Feature: School
Land
Cross Street: Thompson Rd S And De
Municipality District: Milton
Fronting On: East
Pool: None
Sewer: Septic
Lot Depth: 98.43 Feet
Lot Frontage: 24.93 Feet
Additional Media
- Virtual Tour: http://www.634lott.com/unbranded/
Rooms
Room details for 634 Lott Crescent, Milton
| Type | Dimensions | Description |
|---|---|---|
| Living Ground | 3.98 x 6.01 | Window, Formal Rm, Open Concept |
| Dining Ground | 3.31 x 5.30 | Window, Hardwood Floor |
| Kitchen Ground | 2.61 x 5.28 | Eat-In Kitchen, Breakfast Area, Custom Backsplash |
| Foyer Ground | 2.24 x 2.50 | Ceramic Back Splash, Double, Closet |
| Master 2nd | 5.99 x 5.27 | Broadloom, 4 Pc Ensuite, W/I Closet |
| 2nd Br 2nd | 2.85 x 3.69 | Broadloom, Closet, Window |
| 3rd Br 2nd | 3.03 x 3.71 | Broadloom, Closet, Window |
| Rec Bsmt | 5.74 x 6.70 | Broadloom, Open Concept |
| Utility Bsmt | 2.53 x 8.31 | Partly Finished |
| XXXXXXXX | XXX XX, XXXX |
XXXX XXX XXXX |
$XXX,XXX |
| XXX XX, XXXX |
XXXXXX XXX XXXX |
$XXX,XXX |
| XXXXXXXX XXXX | XXX XX, XXXX | $750,000 XXX XXXX |
| XXXXXXXX XXXXXX | XXX XX, XXXX | $688,000 XXX XXXX |

Our Lady of Victory School
Elementary: CatholicBoyne Public School
Elementary: PublicSam Sherratt Public School
Elementary: PublicOur Lady of Fatima Catholic Elementary School
Elementary: CatholicAnne J. MacArthur Public School
Elementary: PublicTiger Jeet Singh Public School
Elementary: PublicE C Drury/Trillium Demonstration School
Secondary: ProvincialErnest C Drury School for the Deaf
Secondary: ProvincialGary Allan High School - Milton
Secondary: PublicMilton District High School
Secondary: PublicJean Vanier Catholic Secondary School
Secondary: CatholicBishop Paul Francis Reding Secondary School
Secondary: Catholic- 3 bath
- 3 bed
1080 Davis Lane, Milton, Ontario • L9T 5P8 • 1029 - DE Dempsey



