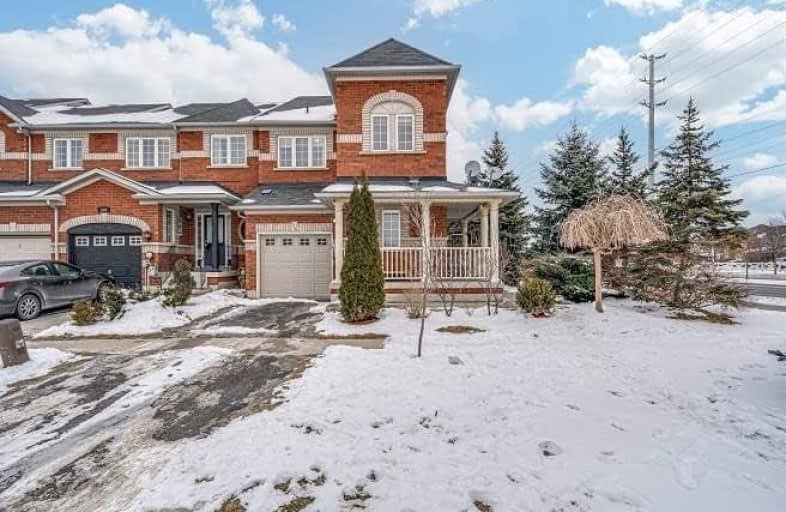Sold on Feb 07, 2021
Note: Property is not currently for sale or for rent.

-
Type: Att/Row/Twnhouse
-
Style: 2-Storey
-
Size: 2000 sqft
-
Lot Size: 21 x 100.07 Feet
-
Age: No Data
-
Taxes: $3,123 per year
-
Days on Site: 5 Days
-
Added: Feb 02, 2021 (5 days on market)
-
Updated:
-
Last Checked: 3 months ago
-
MLS®#: W5102595
-
Listed By: Exp realty of canada inc., brokerage
Come Take A Peek Inside This Perfect 4 (+1) Bedroom, 4 Bathrooms End-Unit Townhouse In A Lovely Neighbourhood At The End Of The Street. Equipped With A Bright Eat-In Kitchen & An Open-Concept Space, This Space Will Be Great For Entertaining! Beautiful Wrap Around Porch, Attached Garage, And Lots Of Yard Space For Kids Or The Gardener, In You In This Premium Lot. Schools, Parks, Shopping, Restaurants, Transit And Access To Hwy.
Extras
**Interboard Listing: Hamilton - Burlington Real Estate Association**
Property Details
Facts for 636 Willmott Crescent, Milton
Status
Days on Market: 5
Last Status: Sold
Sold Date: Feb 07, 2021
Closed Date: Apr 27, 2021
Expiry Date: May 31, 2021
Sold Price: $980,000
Unavailable Date: Feb 07, 2021
Input Date: Feb 03, 2021
Prior LSC: Listing with no contract changes
Property
Status: Sale
Property Type: Att/Row/Twnhouse
Style: 2-Storey
Size (sq ft): 2000
Area: Milton
Community: Clarke
Availability Date: Flex/Tbd
Inside
Bedrooms: 4
Bedrooms Plus: 1
Bathrooms: 4
Kitchens: 1
Rooms: 8
Den/Family Room: Yes
Air Conditioning: Central Air
Fireplace: No
Washrooms: 4
Building
Basement: Finished
Heat Type: Forced Air
Heat Source: Gas
Exterior: Brick
Water Supply: Municipal
Special Designation: Unknown
Parking
Driveway: Pvt Double
Garage Spaces: 1
Garage Type: Attached
Covered Parking Spaces: 2
Total Parking Spaces: 3
Fees
Tax Year: 2020
Tax Legal Description: Pt Blk 151, Pl 20M874, Parts 16 & 17, 20R15421 S/T
Taxes: $3,123
Highlights
Feature: Fenced Yard
Feature: Island
Feature: Level
Feature: Library
Feature: Park
Feature: Public Transit
Land
Cross Street: Derry Rd / Thompson
Municipality District: Milton
Fronting On: East
Parcel Number: 240909010
Pool: None
Sewer: Sewers
Lot Depth: 100.07 Feet
Lot Frontage: 21 Feet
Acres: < .50
Rooms
Room details for 636 Willmott Crescent, Milton
| Type | Dimensions | Description |
|---|---|---|
| Kitchen Main | 2.70 x 5.92 | |
| Family Main | 3.35 x 5.92 | |
| Living Main | 3.50 x 6.22 | |
| Master 2nd | 4.26 x 5.79 | |
| 2nd Br 2nd | 3.09 x 3.45 | |
| 3rd Br 2nd | 3.05 x 3.05 | |
| 4th Br 2nd | 2.77 x 2.87 | |
| Powder Rm Main | - | 2 Pc Bath |
| Bathroom 2nd | - | 4 Pc Bath |
| Bathroom 2nd | - | 4 Pc Bath |
| Bathroom Bsmt | - | 3 Pc Bath |
| 5th Br Bsmt | 2.77 x 2.87 |
| XXXXXXXX | XXX XX, XXXX |
XXXX XXX XXXX |
$XXX,XXX |
| XXX XX, XXXX |
XXXXXX XXX XXXX |
$XXX,XXX |
| XXXXXXXX XXXX | XXX XX, XXXX | $980,000 XXX XXXX |
| XXXXXXXX XXXXXX | XXX XX, XXXX | $799,000 XXX XXXX |

Guardian Angels Catholic Elementary School
Elementary: CatholicSt. Anthony of Padua Catholic Elementary School
Elementary: CatholicIrma Coulson Elementary Public School
Elementary: PublicBruce Trail Public School
Elementary: PublicTiger Jeet Singh Public School
Elementary: PublicHawthorne Village Public School
Elementary: PublicE C Drury/Trillium Demonstration School
Secondary: ProvincialErnest C Drury School for the Deaf
Secondary: ProvincialGary Allan High School - Milton
Secondary: PublicMilton District High School
Secondary: PublicBishop Paul Francis Reding Secondary School
Secondary: CatholicCraig Kielburger Secondary School
Secondary: Public

