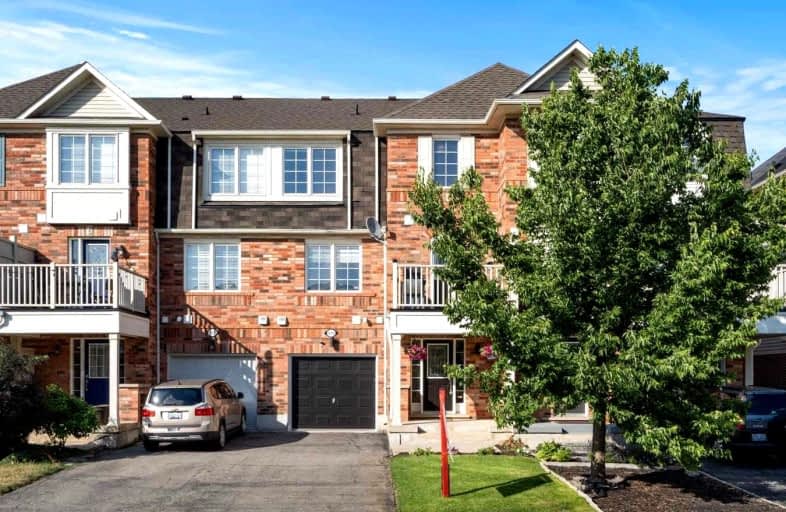
Our Lady of Victory School
Elementary: CatholicLumen Christi Catholic Elementary School Elementary School
Elementary: CatholicSt. Benedict Elementary Catholic School
Elementary: CatholicAnne J. MacArthur Public School
Elementary: PublicP. L. Robertson Public School
Elementary: PublicEscarpment View Public School
Elementary: PublicE C Drury/Trillium Demonstration School
Secondary: ProvincialErnest C Drury School for the Deaf
Secondary: ProvincialGary Allan High School - Milton
Secondary: PublicMilton District High School
Secondary: PublicJean Vanier Catholic Secondary School
Secondary: CatholicBishop Paul Francis Reding Secondary School
Secondary: Catholic- 4 bath
- 3 bed
- 1500 sqft
52-620 Ferguson Drive, Milton, Ontario • L9T 0M8 • 1023 - BE Beaty
- 2 bath
- 3 bed
- 1100 sqft
285 Mortimer Crescent, Milton, Ontario • L9T 8N6 • 1033 - HA Harrison
- 2 bath
- 3 bed
- 1100 sqft
979 Nadalin Heights, Milton, Ontario • L9T 8R3 • 1038 - WI Willmott
- 2 bath
- 3 bed
- 1100 sqft
332 Prosser Circle, Milton, Ontario • L9T 0P5 • 1033 - HA Harrison














