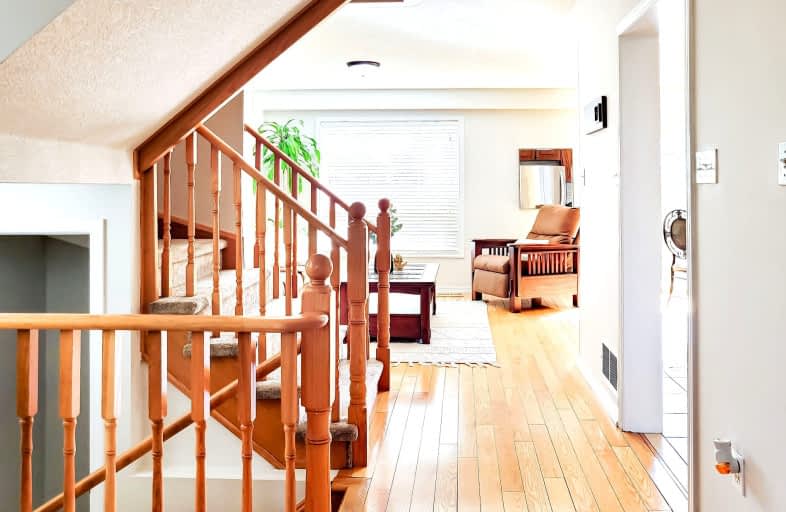Somewhat Walkable
- Some errands can be accomplished on foot.
Some Transit
- Most errands require a car.
Bikeable
- Some errands can be accomplished on bike.

E W Foster School
Elementary: PublicSam Sherratt Public School
Elementary: PublicSt Peters School
Elementary: CatholicChris Hadfield Public School
Elementary: PublicSt. Anthony of Padua Catholic Elementary School
Elementary: CatholicBruce Trail Public School
Elementary: PublicE C Drury/Trillium Demonstration School
Secondary: ProvincialErnest C Drury School for the Deaf
Secondary: ProvincialGary Allan High School - Milton
Secondary: PublicMilton District High School
Secondary: PublicBishop Paul Francis Reding Secondary School
Secondary: CatholicCraig Kielburger Secondary School
Secondary: Public-
Trudeau Park
1.38km -
Kinsmen Park
180 Wilson Dr, Milton ON L9T 3J9 1.71km -
Beaty Neighbourhood Park South
820 Bennett Blvd, Milton ON 2.35km
-
HODL Bitcoin ATM - Milton Convenience Plus
1240 Main St E, Milton ON L9T 8M7 0.26km -
BMO Bank of Montreal
1001 Maple Ave (Thompson), Milton ON L9T 0A5 1.37km -
RBC Royal Bank
55 Ontario St S (Main), Milton ON L9T 2M3 2km
- 4 bath
- 4 bed
- 2000 sqft
1100 Bonin Crescent, Milton, Ontario • L9T 6T3 • 1027 - CL Clarke








