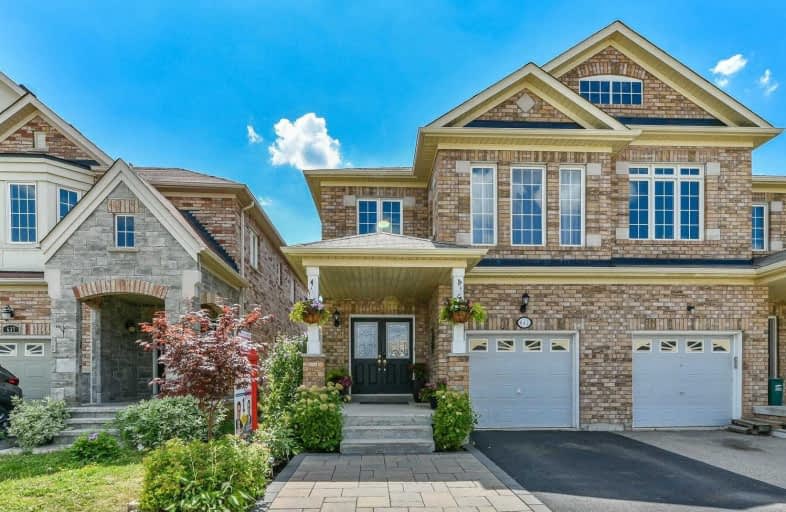
Our Lady of Victory School
Elementary: Catholic
1.17 km
Boyne Public School
Elementary: Public
1.71 km
Sam Sherratt Public School
Elementary: Public
1.03 km
Our Lady of Fatima Catholic Elementary School
Elementary: Catholic
0.37 km
Anne J. MacArthur Public School
Elementary: Public
1.29 km
Tiger Jeet Singh Public School
Elementary: Public
0.25 km
E C Drury/Trillium Demonstration School
Secondary: Provincial
1.45 km
Ernest C Drury School for the Deaf
Secondary: Provincial
1.48 km
Gary Allan High School - Milton
Secondary: Public
1.71 km
Milton District High School
Secondary: Public
1.44 km
Jean Vanier Catholic Secondary School
Secondary: Catholic
2.10 km
Bishop Paul Francis Reding Secondary School
Secondary: Catholic
2.85 km










