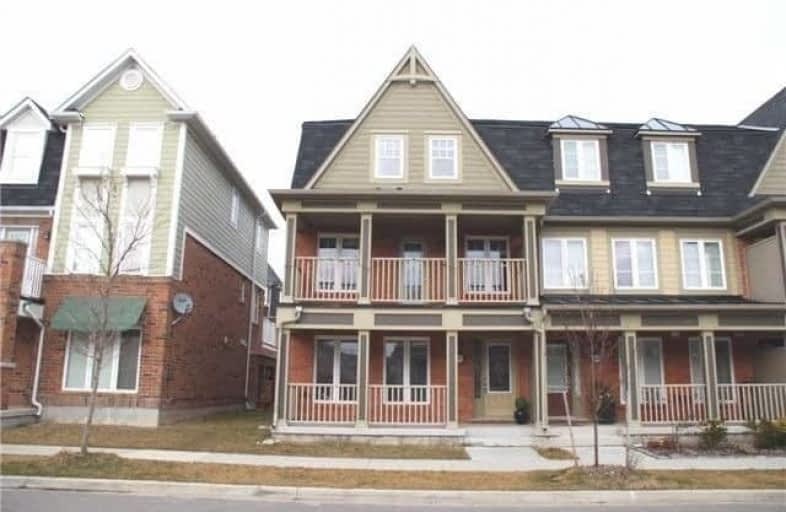Note: Property is not currently for sale or for rent.

-
Type: Att/Row/Twnhouse
-
Style: 3-Storey
-
Lease Term: 1 Year
-
Possession: Immed/Tba
-
All Inclusive: N
-
Lot Size: 25.43 x 60.89 Feet
-
Age: 6-15 years
-
Days on Site: 36 Days
-
Added: Sep 07, 2019 (1 month on market)
-
Updated:
-
Last Checked: 2 months ago
-
MLS®#: W4396659
-
Listed By: Re/max realty one inc., brokerage
Fabulous 4Br 4Bathrms W/2-Car Garage End Unit Townhouse W/Lots Of Windows! Spacious, Modern Home W/Open Concept Living/Dining Rm W/Walk-Out To A Large Balcony; Ground Floor Br Has 4Pc Ensuite & W/I Closet Perfect As In-Law Suite; Beautiful Kitchen W/Ss Fridge, Gas Stove, B/I Dishwasher, Centre Island & A Butler Pantry; Separate Family Rm Overlooks Kitchen & Breakfast Area W/ 2nd Walk-Out To Large Balcony With Bbq Hookup
Extras
Master Br Has Ensuite W/Stand Shower & W/I Closet;2nd & 3rd Br Are Good Size; Home Is Mere Steps To Medical Plaza, Public Transit, Park & Schools; Entire Home Is Carpet-Free! Newly Polished Stairs & Home In Move-In Condition!
Property Details
Facts for 643 Cargill Path, Milton
Status
Days on Market: 36
Last Status: Terminated
Sold Date: Jun 09, 2025
Closed Date: Nov 30, -0001
Expiry Date: May 31, 2019
Unavailable Date: May 03, 2019
Input Date: Mar 28, 2019
Prior LSC: Listing with no contract changes
Property
Status: Lease
Property Type: Att/Row/Twnhouse
Style: 3-Storey
Age: 6-15
Area: Milton
Community: Coates
Availability Date: Immed/Tba
Inside
Bedrooms: 4
Bathrooms: 4
Kitchens: 1
Rooms: 9
Den/Family Room: Yes
Air Conditioning: Central Air
Fireplace: No
Laundry: Ensuite
Washrooms: 4
Utilities
Utilities Included: N
Building
Basement: None
Heat Type: Forced Air
Heat Source: Gas
Exterior: Brick
Elevator: N
Private Entrance: Y
Water Supply: Municipal
Special Designation: Unknown
Parking
Driveway: None
Parking Included: Yes
Garage Spaces: 2
Garage Type: Built-In
Total Parking Spaces: 2
Fees
Cable Included: No
Central A/C Included: Yes
Common Elements Included: No
Heating Included: No
Hydro Included: No
Water Included: No
Highlights
Feature: Park
Feature: Place Of Worship
Feature: Public Transit
Feature: School
Land
Cross Street: Derry Road/Holly Ave
Municipality District: Milton
Fronting On: East
Pool: None
Sewer: Sewers
Lot Depth: 60.89 Feet
Lot Frontage: 25.43 Feet
Payment Frequency: Monthly
Rooms
Room details for 643 Cargill Path, Milton
| Type | Dimensions | Description |
|---|---|---|
| 4th Br Ground | 3.65 x 3.65 | Wood Floor, 4 Pc Ensuite, W/I Closet |
| Living Main | 3.30 x 3.35 | Wood Floor, W/O To Balcony, Open Concept |
| Dining Main | 2.74 x 3.35 | Wood Floor, Combined W/Living |
| Kitchen Main | 2.77 x 3.61 | Ceramic Floor, Centre Island, B/I Dishwasher |
| Breakfast Main | 2.69 x 3.00 | Ceramic Floor, W/O To Deck, Window |
| Family Main | 3.57 x 5.18 | Wood Floor, Open Concept, Window |
| Master 3rd | 4.26 x 4.26 | Wood Floor, 4 Pc Ensuite, W/I Closet |
| 2nd Br 3rd | 4.26 x 2.89 | Wood Floor, Closet, Window |
| 3rd Br 3rd | 3.00 x 2.80 | Wood Floor, Closet, Window |
| XXXXXXXX | XXX XX, XXXX |
XXXXXX XXX XXXX |
$X,XXX |
| XXX XX, XXXX |
XXXXXX XXX XXXX |
$X,XXX | |
| XXXXXXXX | XXX XX, XXXX |
XXXXXXX XXX XXXX |
|
| XXX XX, XXXX |
XXXXXX XXX XXXX |
$X,XXX | |
| XXXXXXXX | XXX XX, XXXX |
XXXXXXX XXX XXXX |
|
| XXX XX, XXXX |
XXXXXX XXX XXXX |
$X,XXX | |
| XXXXXXXX | XXX XX, XXXX |
XXXXXX XXX XXXX |
$X,XXX |
| XXX XX, XXXX |
XXXXXX XXX XXXX |
$X,XXX | |
| XXXXXXXX | XXX XX, XXXX |
XXXXXX XXX XXXX |
$X,XXX |
| XXX XX, XXXX |
XXXXXX XXX XXXX |
$X,XXX | |
| XXXXXXXX | XXX XX, XXXX |
XXXX XXX XXXX |
$XXX,XXX |
| XXX XX, XXXX |
XXXXXX XXX XXXX |
$XXX,XXX |
| XXXXXXXX XXXXXX | XXX XX, XXXX | $2,450 XXX XXXX |
| XXXXXXXX XXXXXX | XXX XX, XXXX | $2,450 XXX XXXX |
| XXXXXXXX XXXXXXX | XXX XX, XXXX | XXX XXXX |
| XXXXXXXX XXXXXX | XXX XX, XXXX | $2,450 XXX XXXX |
| XXXXXXXX XXXXXXX | XXX XX, XXXX | XXX XXXX |
| XXXXXXXX XXXXXX | XXX XX, XXXX | $2,500 XXX XXXX |
| XXXXXXXX XXXXXX | XXX XX, XXXX | $2,050 XXX XXXX |
| XXXXXXXX XXXXXX | XXX XX, XXXX | $2,050 XXX XXXX |
| XXXXXXXX XXXXXX | XXX XX, XXXX | $1,900 XXX XXXX |
| XXXXXXXX XXXXXX | XXX XX, XXXX | $1,900 XXX XXXX |
| XXXXXXXX XXXX | XXX XX, XXXX | $510,000 XXX XXXX |
| XXXXXXXX XXXXXX | XXX XX, XXXX | $525,000 XXX XXXX |

Ernest C Drury School for the Deaf
Elementary: ProvincialOur Lady of Victory School
Elementary: CatholicE W Foster School
Elementary: PublicSam Sherratt Public School
Elementary: PublicOur Lady of Fatima Catholic Elementary School
Elementary: CatholicTiger Jeet Singh Public School
Elementary: PublicE C Drury/Trillium Demonstration School
Secondary: ProvincialErnest C Drury School for the Deaf
Secondary: ProvincialGary Allan High School - Milton
Secondary: PublicMilton District High School
Secondary: PublicJean Vanier Catholic Secondary School
Secondary: CatholicBishop Paul Francis Reding Secondary School
Secondary: Catholic

