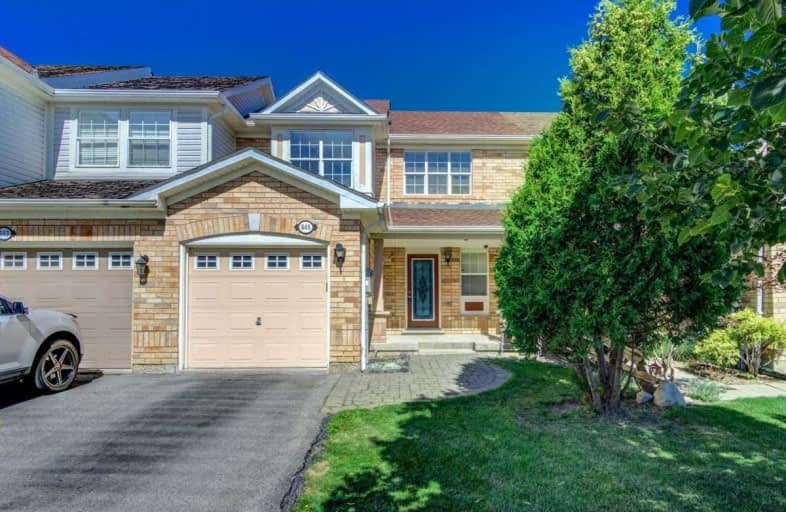
Guardian Angels Catholic Elementary School
Elementary: Catholic
0.33 km
St. Anthony of Padua Catholic Elementary School
Elementary: Catholic
1.13 km
Irma Coulson Elementary Public School
Elementary: Public
0.74 km
Bruce Trail Public School
Elementary: Public
0.65 km
Tiger Jeet Singh Public School
Elementary: Public
1.11 km
Hawthorne Village Public School
Elementary: Public
0.84 km
E C Drury/Trillium Demonstration School
Secondary: Provincial
1.84 km
Ernest C Drury School for the Deaf
Secondary: Provincial
1.67 km
Gary Allan High School - Milton
Secondary: Public
1.93 km
Milton District High School
Secondary: Public
2.29 km
Bishop Paul Francis Reding Secondary School
Secondary: Catholic
1.93 km
Craig Kielburger Secondary School
Secondary: Public
1.69 km






